Vinyl plank flooring, a timber bar and some retro decor turned a bare garage into a funky lounge.
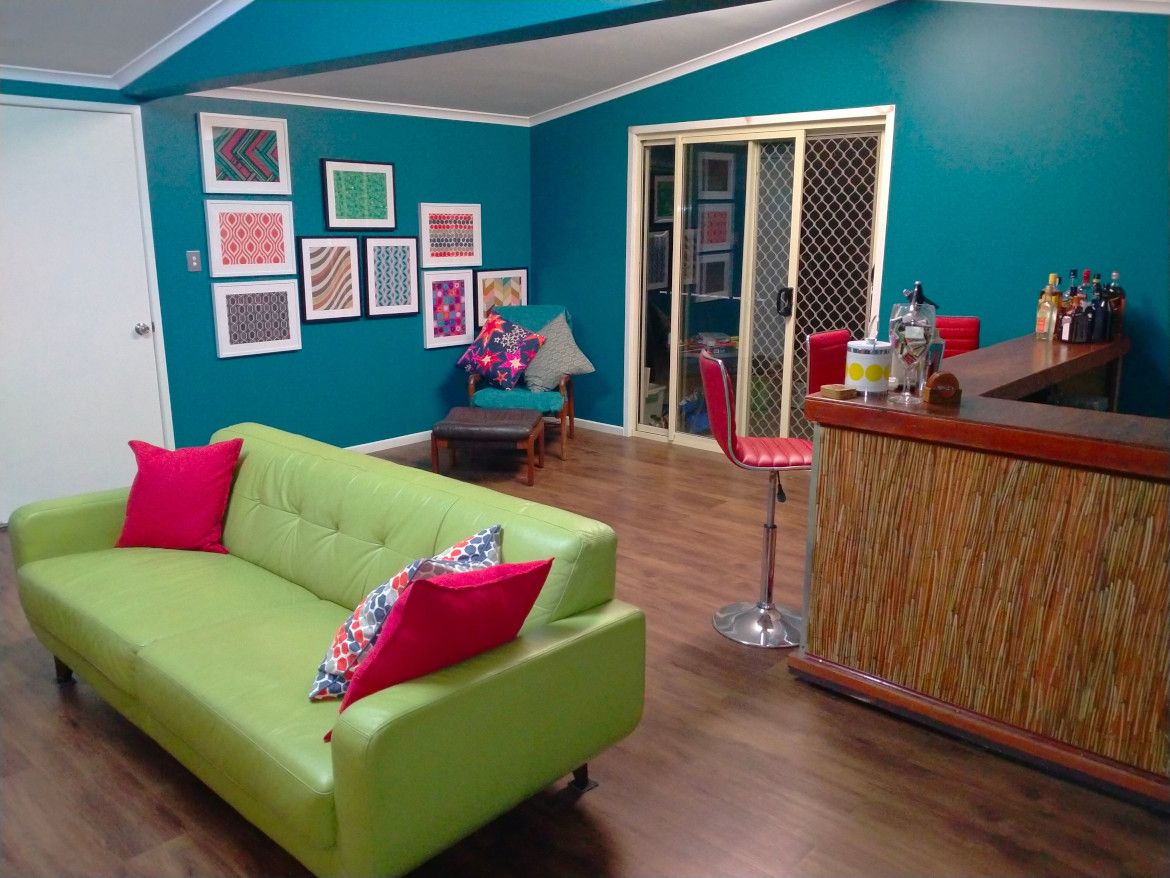
The project
Introducing the full conversion of our garage to our fitted-out "Liquid Lounge".
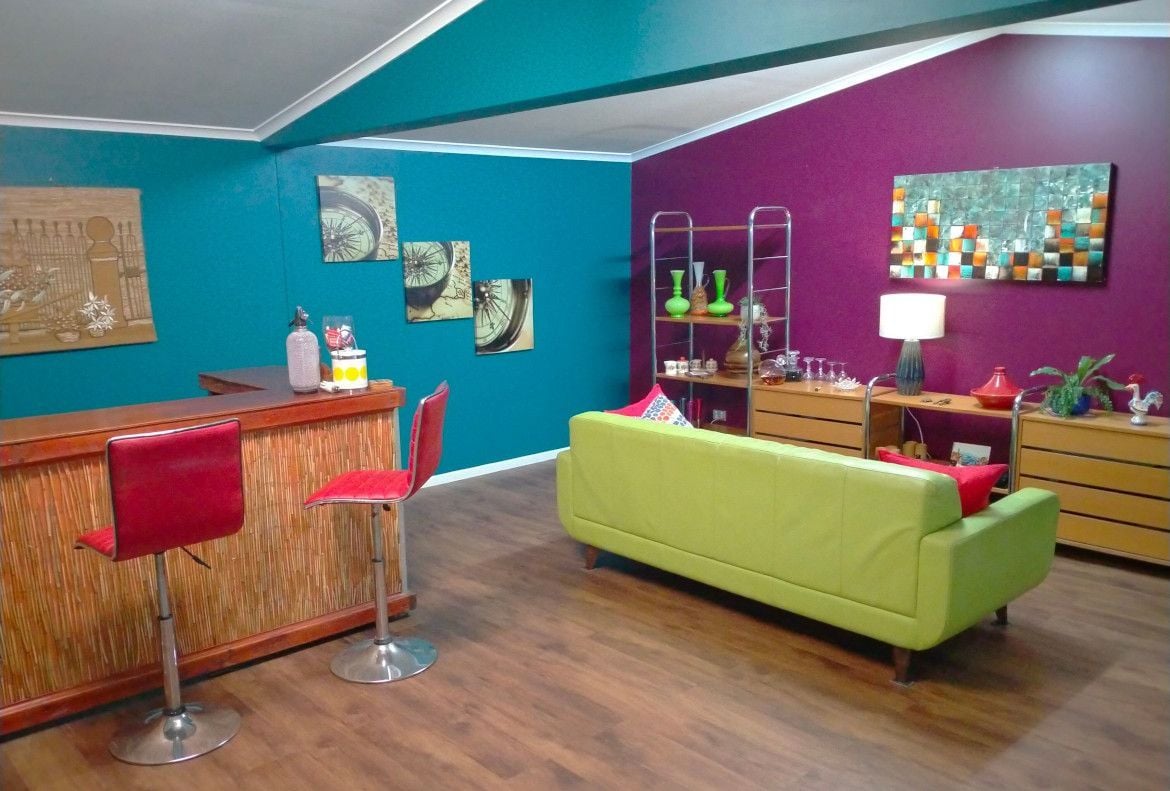
We started off with a blank garage that was already Gyprocked and a great empty space.
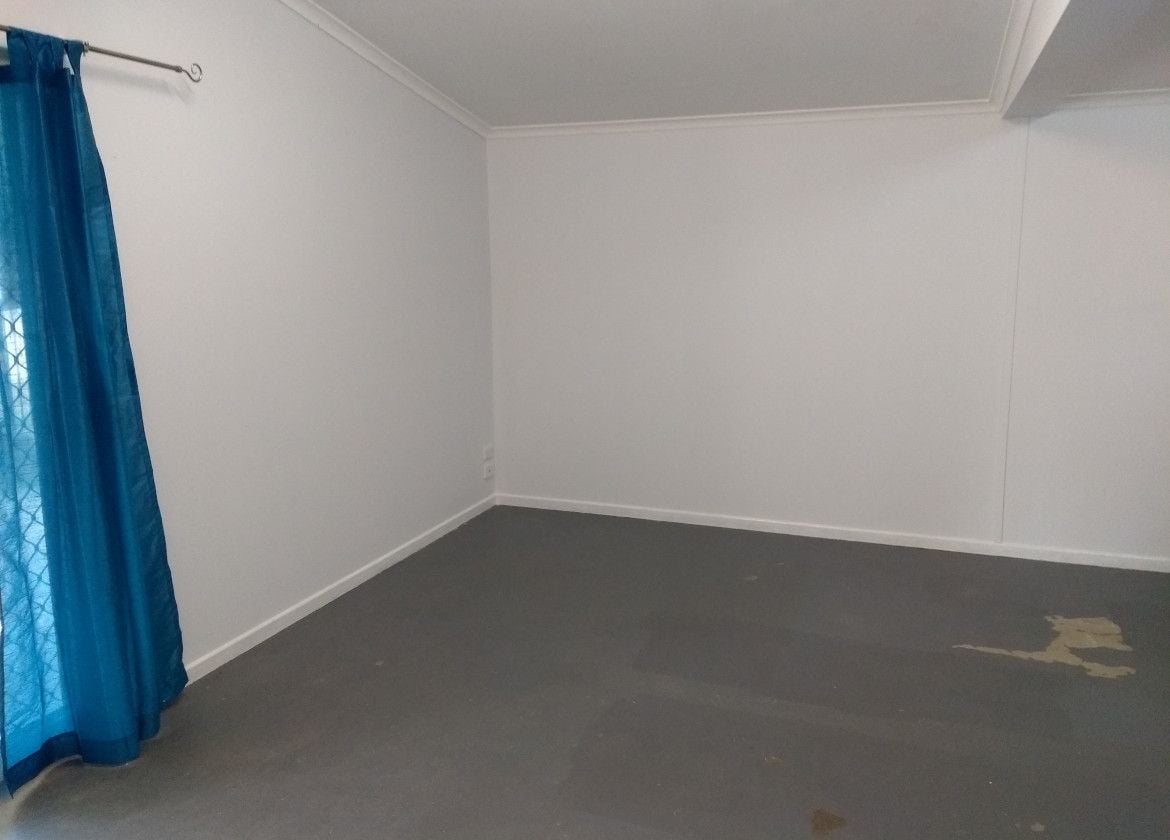
We had a few evenings and bevvies while we thought about what we wanted and the final overall look.
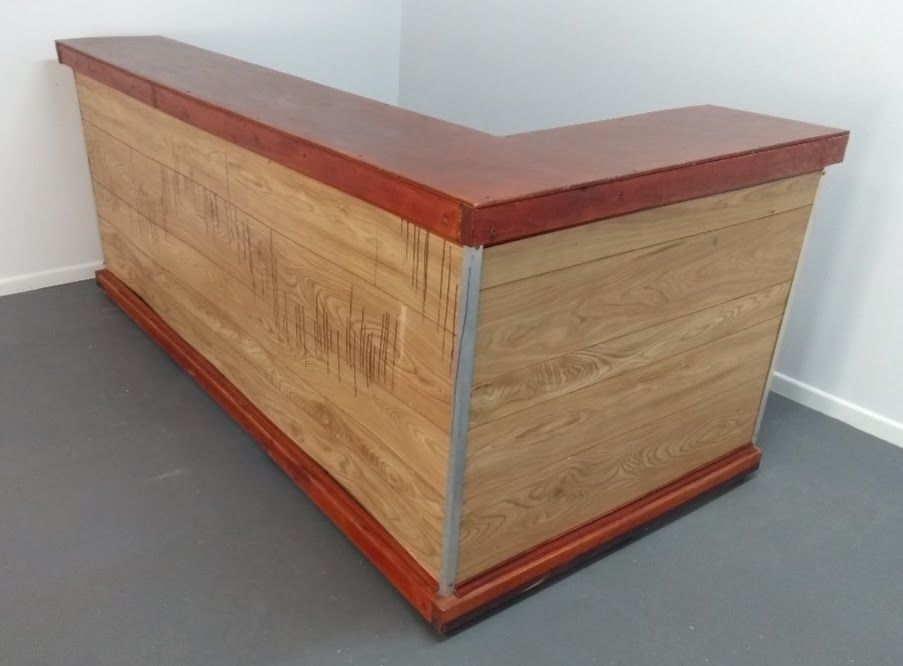
We decided we wanted a warm but vibrant space to relax in and have a bevvie or two.
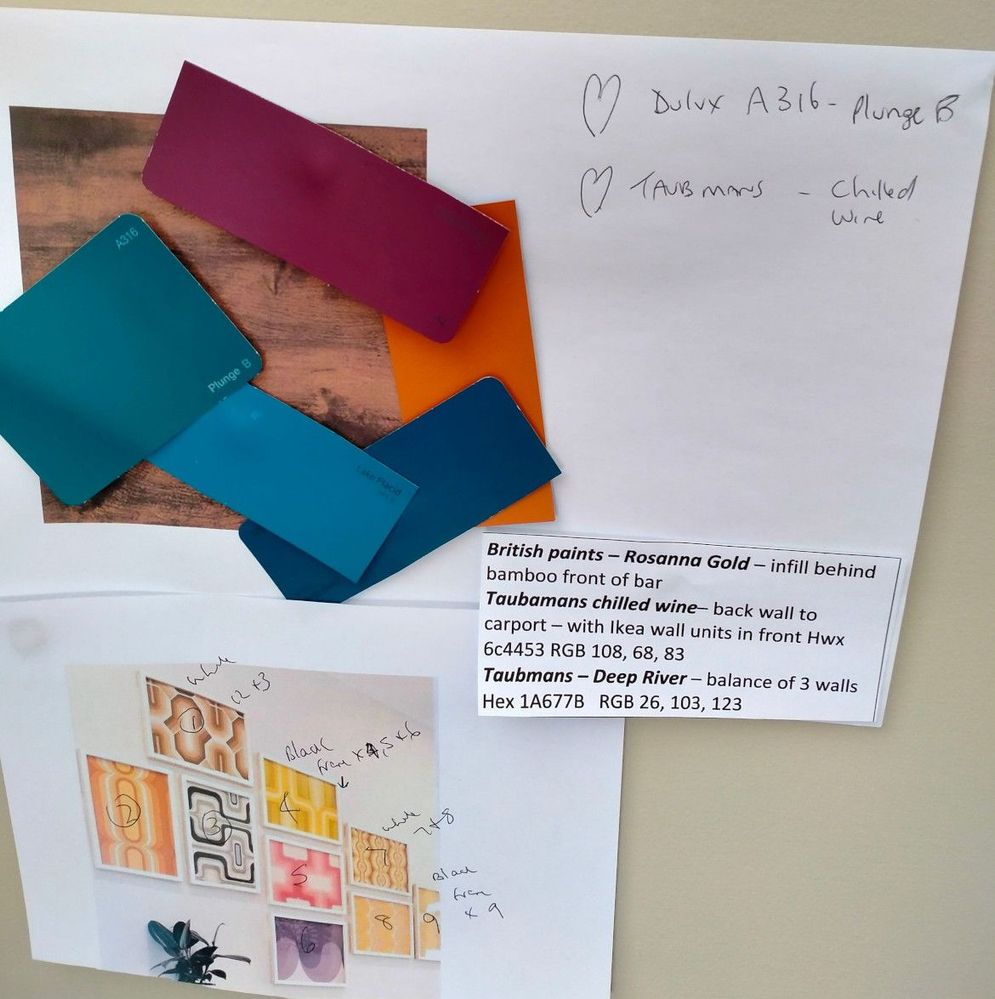
Next was picking out all the finishes and making final decisions. Selecting and testing paint colours and picking a warm floor. We went with loose-lay vinyl planking – a great D.I.Y. product.
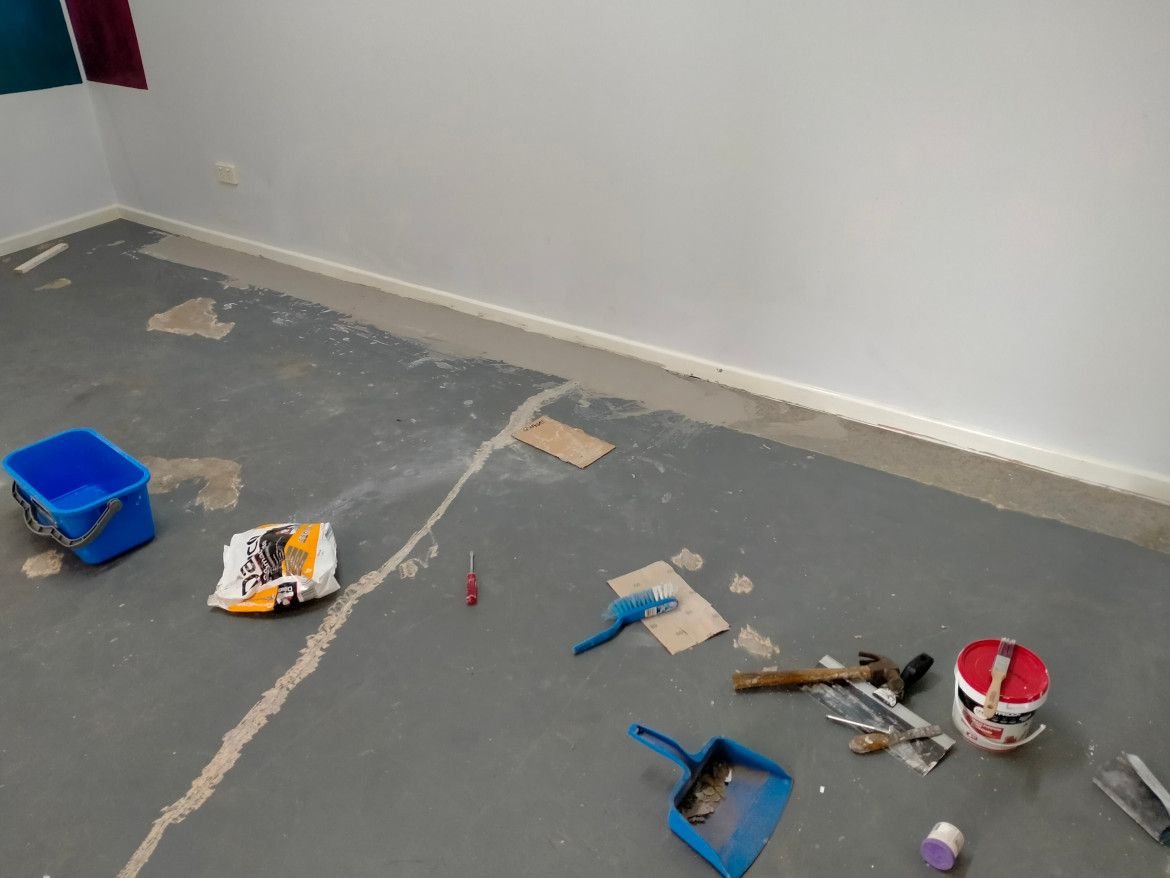
With all the finishes chosen, work commenced. The floor needed a lot of work to fill in cracks, level it up and grind off some of the flaking paint in readiness for us to direct-lay the floor.
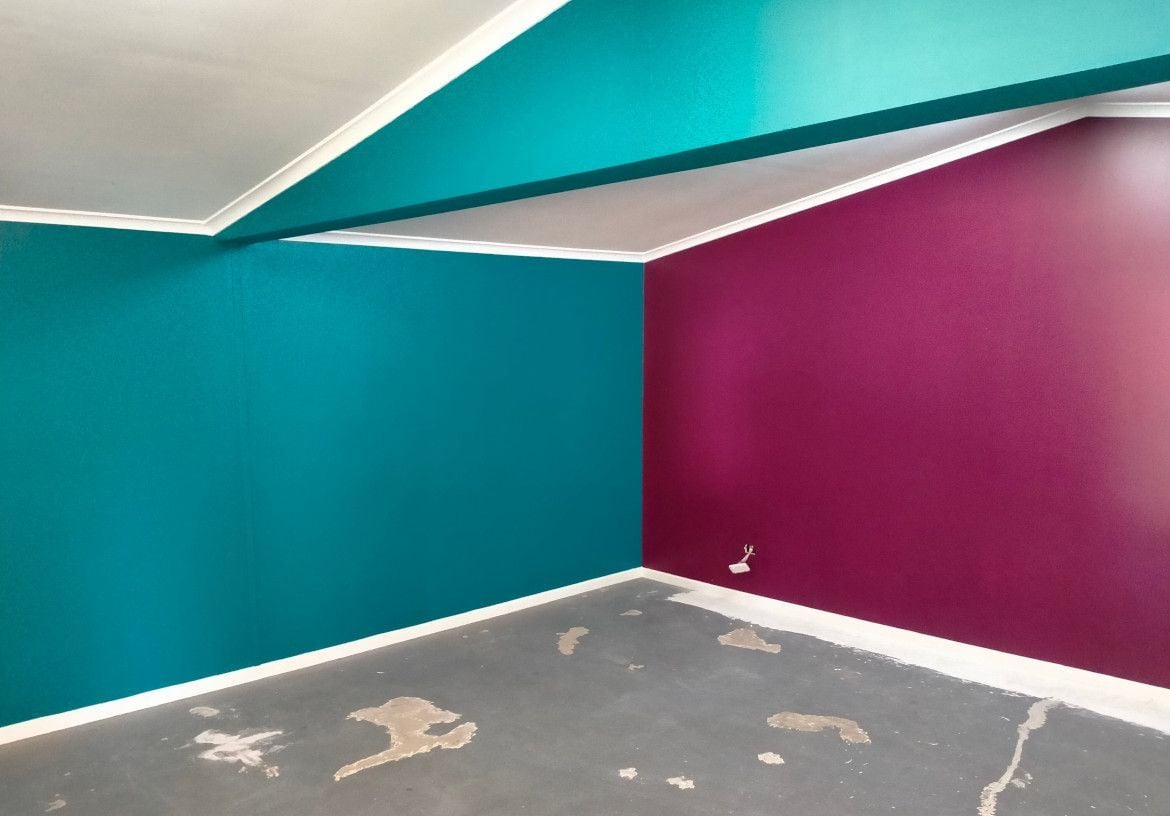
With the floor prepared it was time to paint the walls. We chose Taubmans Chilled Wine for the feature wall and Dulux Plunge (my favourite) for the others.
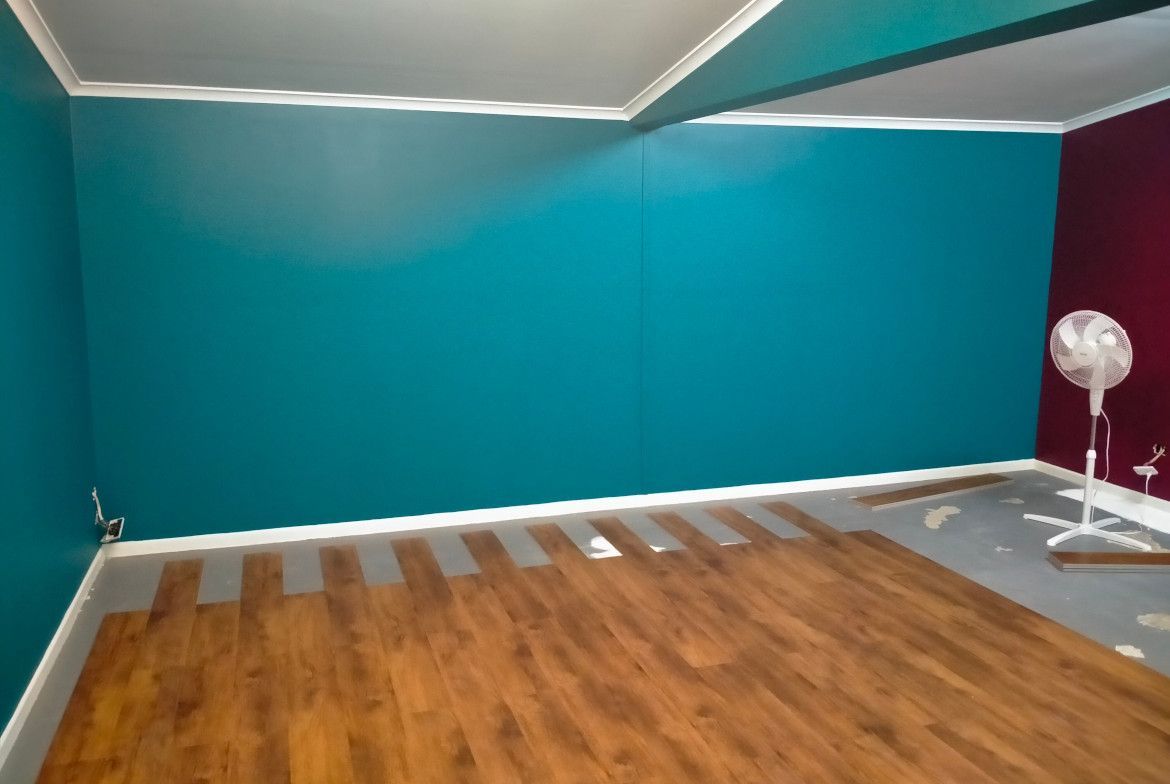
With all the painting finalised it was on to the laying of the floor. My husband did an awesome job. He was very particular and took his time.
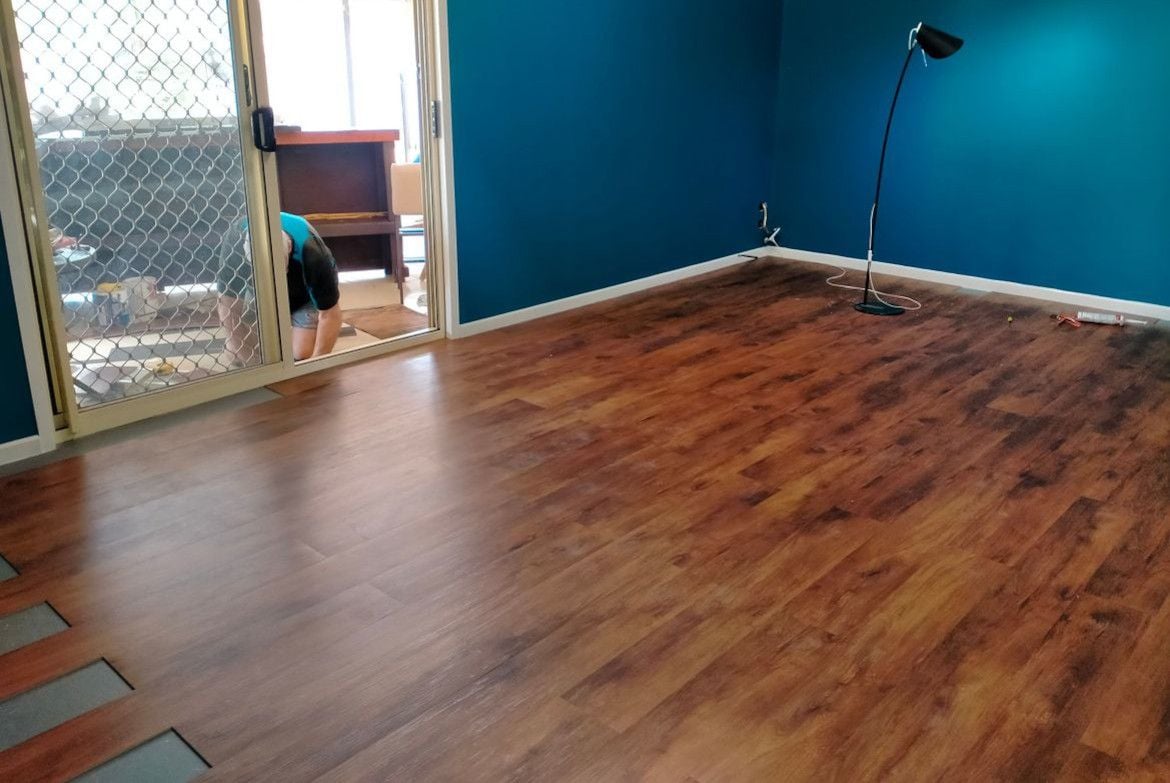
He made sure to glue down the perimeters of the room to lock in the loose-lay planking (the colour is Modern Ohio Oak).
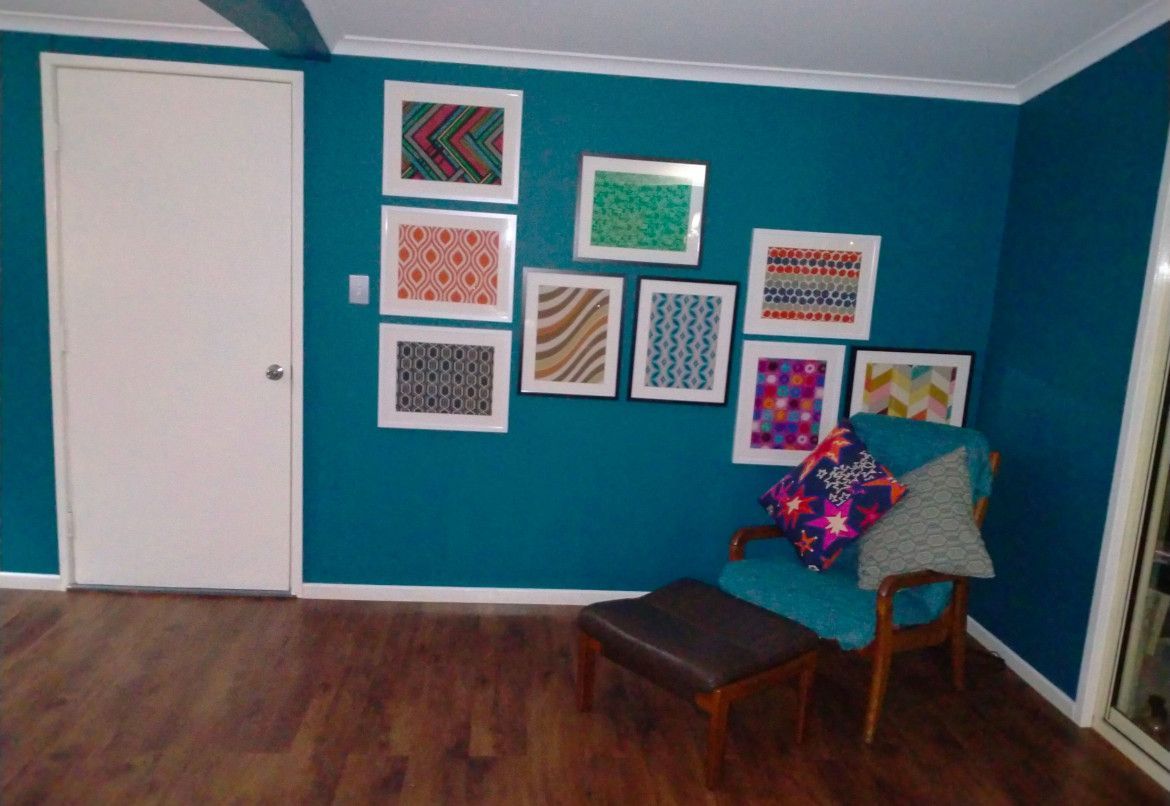
Now that the floor was finished it was time for the fun stuff: decorating the room and bringing in different elements of colour.
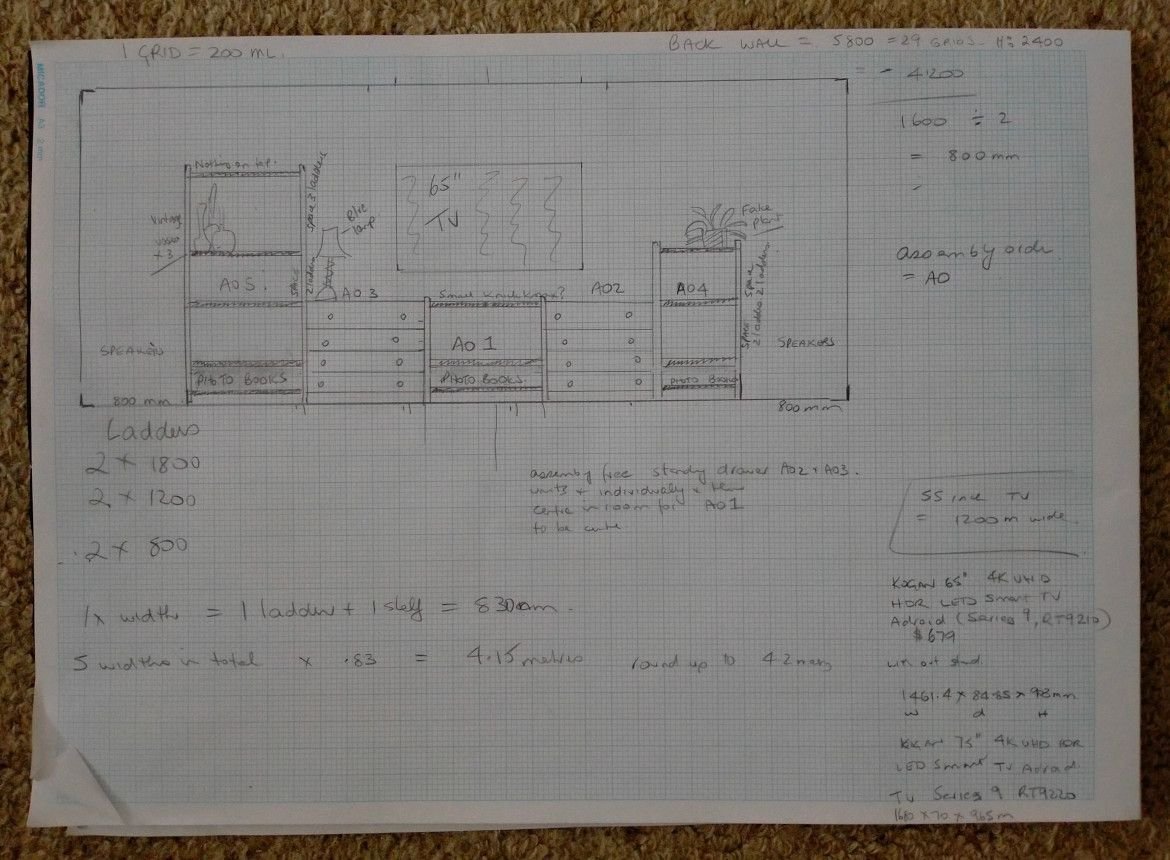
Again this required some planning to ensure that it all fit as expected. Out came the graph paper to ensure that the large wall unit against the feature wall would fit.
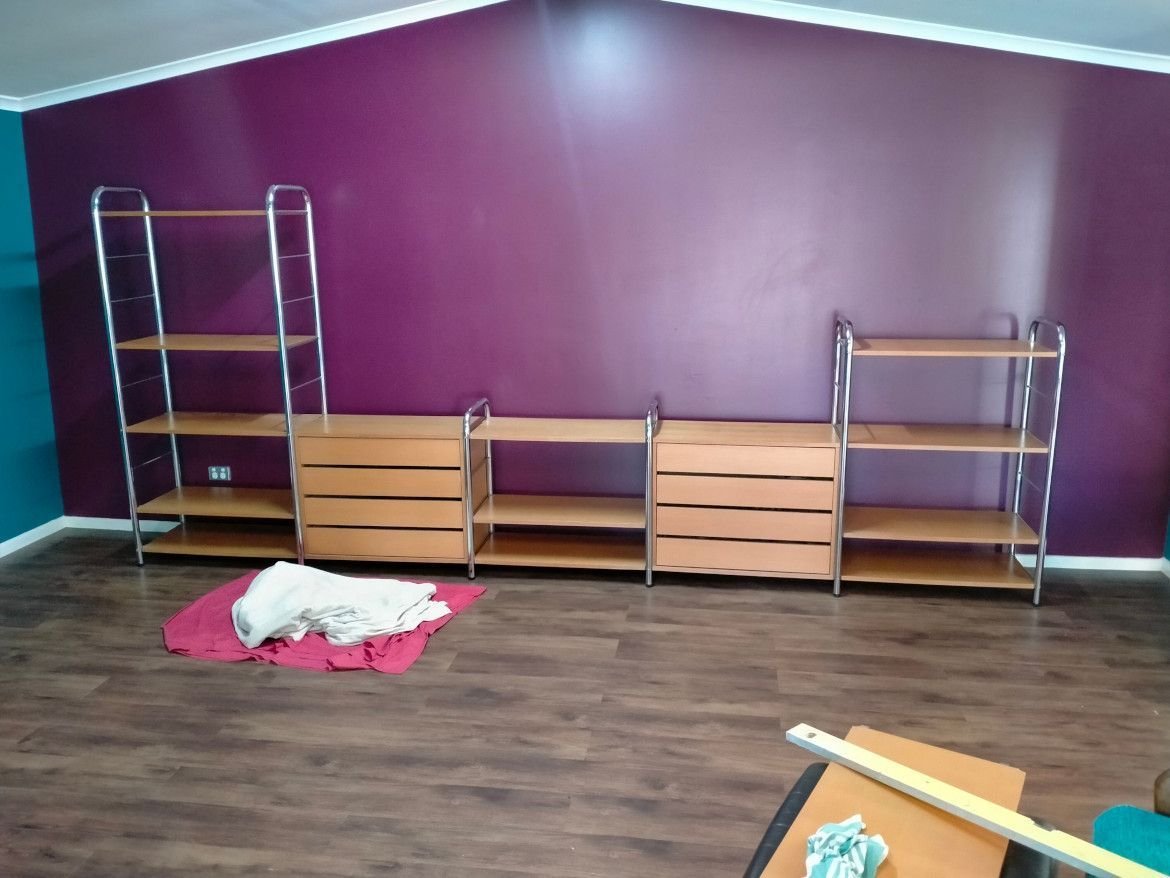
It was absolutely perfect – so easy to assemble in place and just how I expected it to look: Ikea circa 1995.
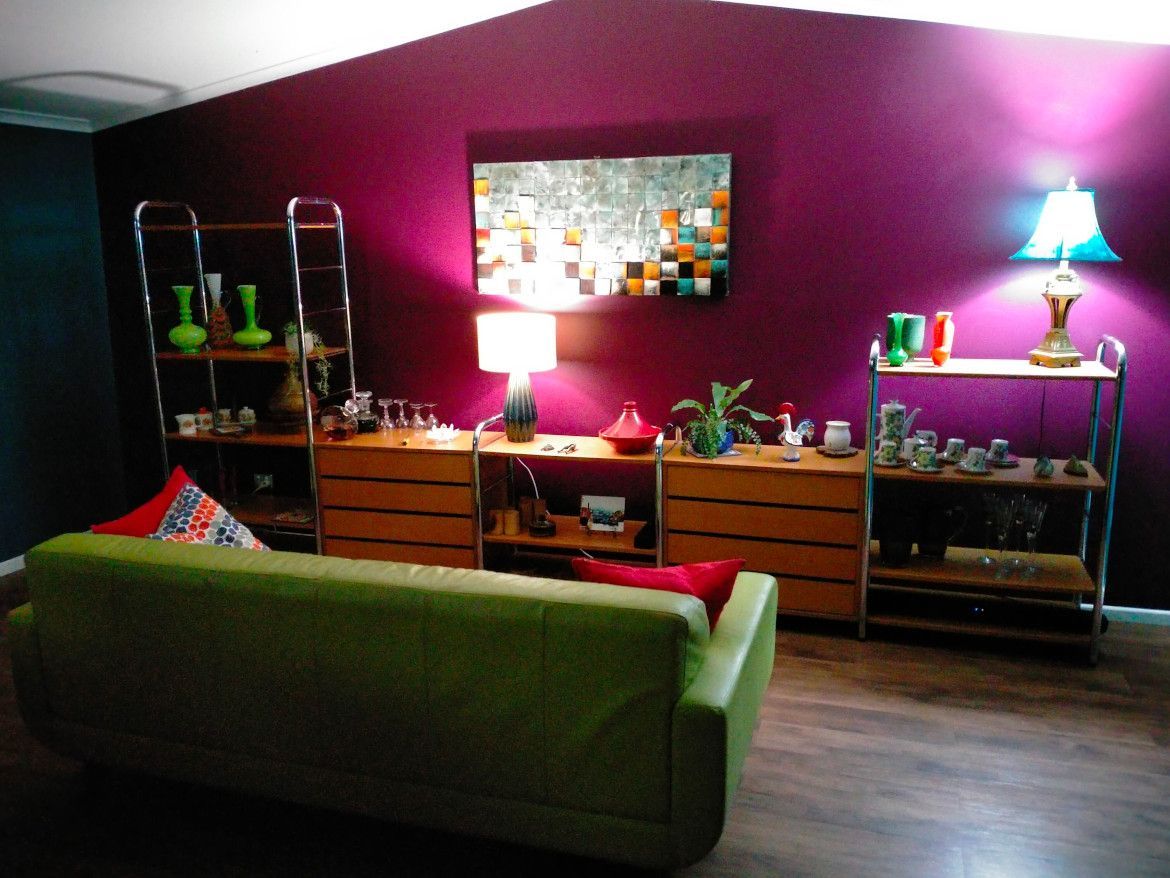
We put the previously renovated bar into the room and added a wall hanging, and the final product is just how I imagined it would look. We're super happy with the result and looking forward to many happy times in our "Liquid Lounge".
More bar project inspiration
Bunnings Workshop member misszara retained the original workbench and vice while turning her garage into a Texas-style whiskey bar.
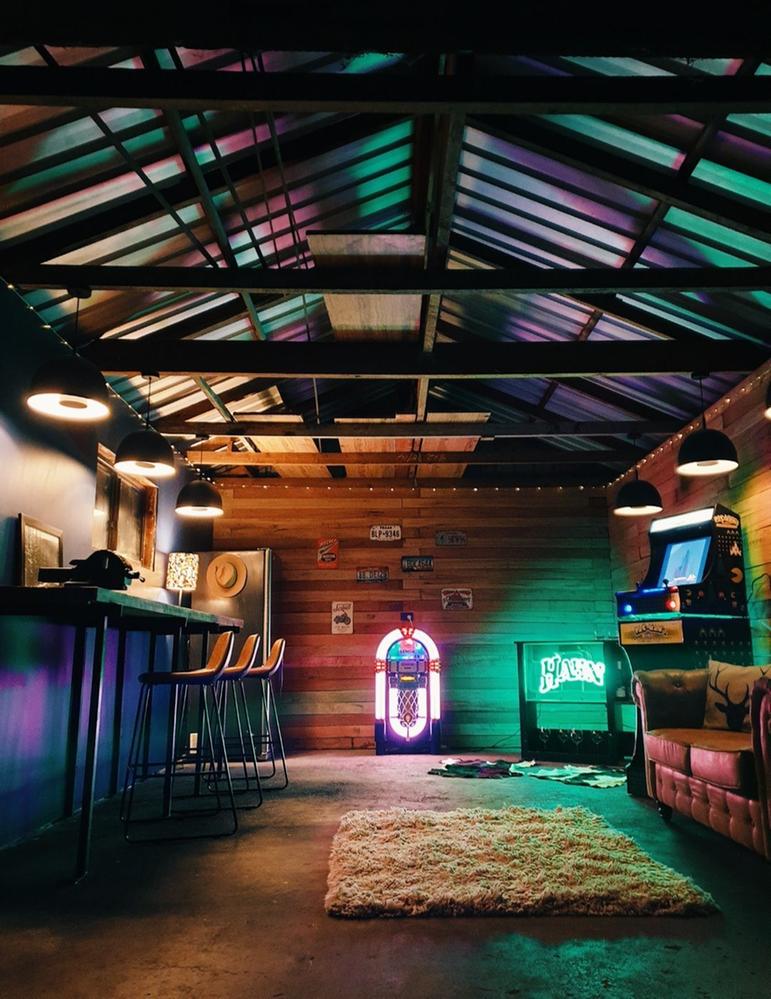
Workshop member LePallet built this recycled hardwood bar with decorative coins embedded in epoxy.
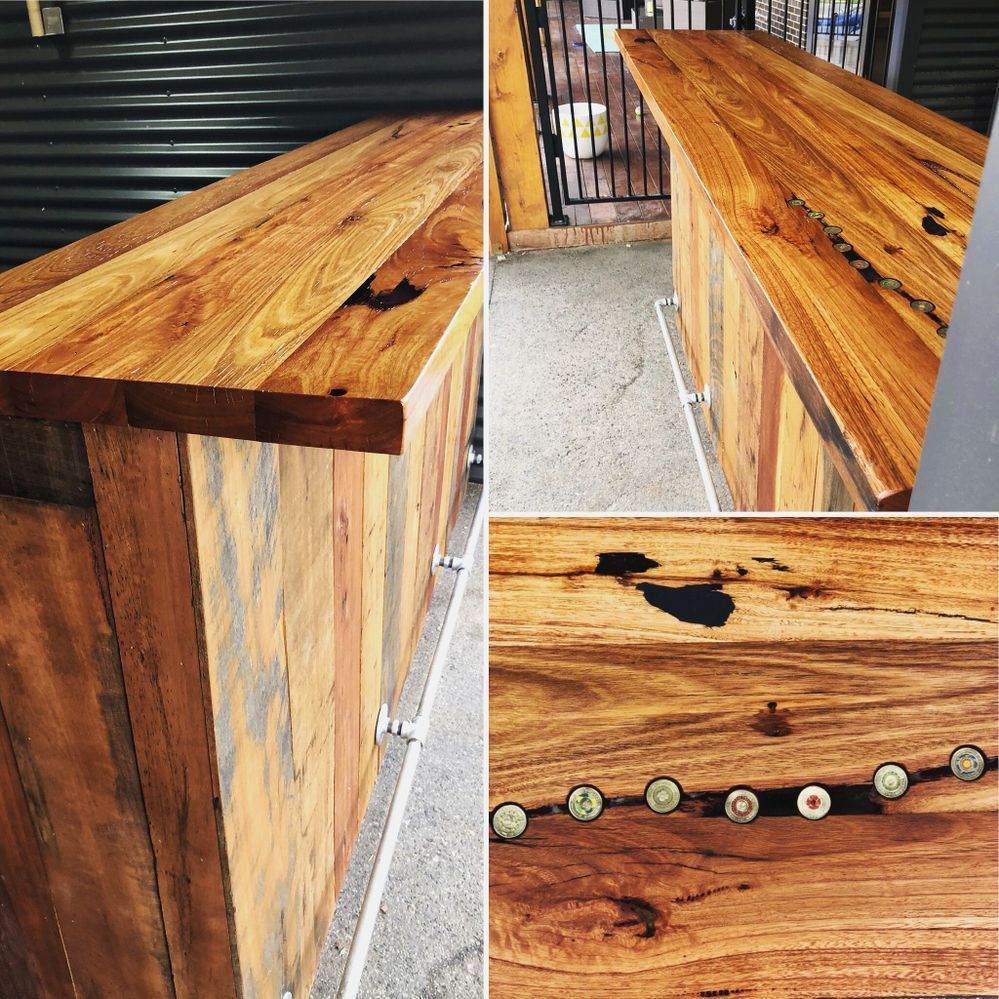
Workshop member Starkers_17 combined a love of timber and steel in this outdoor bar project with distinctive stool design.
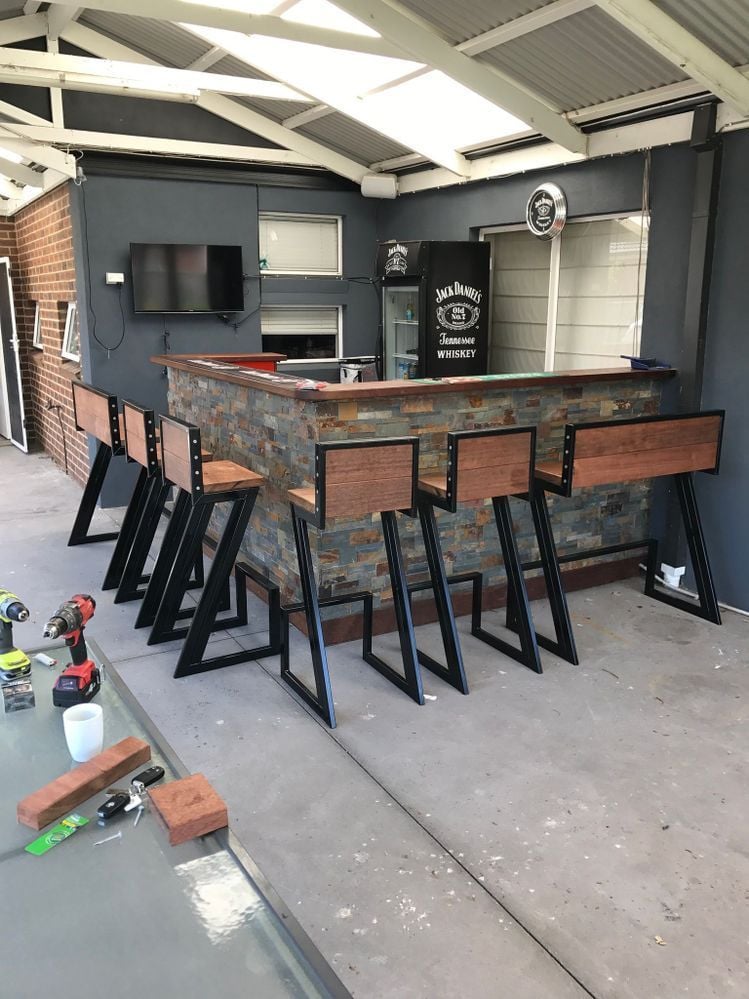
Let us know if you need a hand with your own bar project. Start a discussion and tell us what you need.