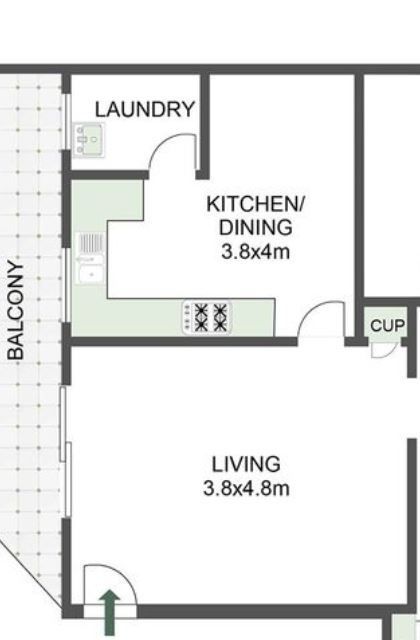
 Hi,
Hi,
Hi,
First-time poster and renovator here. Would love some guidance on how we could potentially revamp this kitchen, and if you can see any other possible alternatives to other kitchen layouts? We're looking to actually remove the wall of where fridge/stove sits so we can make it a more open plan between the lounge and kitchen. But I can't seem to figure where to move the stove/fridge. Normally I'd think we could just put it up against the other wall, but the entry to the laundry room is there. We do have an eat-in space within the kitchen and I thought we could move parts of the kitchen there, but it's a bit awkward having parts of the kitchen so separated. Would love to hear your thoughts. We'd also be open to shrinking the size of the laundry, but just wanted to note to the right of the sink in the laundry room is the hot water tank and in the right hand corner of that room is where the washing machine goes.
Thanks!