The Bunnings Workshop community can help with your home improvement projects.
- Bunnings Workshop
- >
- Discussion
- >
- Kitchen
- >
- Need help with kitchen layout to maximis...
Need help with kitchen layout to maximise space
- Subscribe to RSS Feed
- Mark Topic as New
- Mark Topic as Read
- Float this Topic for Current User
- Bookmark
- Subscribe
- Mute
- Printer Friendly Page
- Mark as New
- Bookmark
- Subscribe
- Mute
- Subscribe to RSS Feed
- Highlight
- Report Inappropriate Content
Need help with kitchen layout to maximise space
Hi,
We're planning a kitchen renovation but feeling a bit stuck with the layout. Our goal is to make the most of the space and create a functional, efficient design.
Our current kitchen is quite small (approximately 3m x 3m), so we're considering incorporating some space from the adjacent bathroom to expand the kitchen area. I've attached the existing kitchen layout and measurements in a CAD drawing, along with the proposed new kitchen area. We'd really appreciate your help in designing a layout that maximizes both space and usability.
Please note that all dimensions in the CAD drawing are in feet.
- Mark as New
- Bookmark
- Subscribe
- Mute
- Subscribe to RSS Feed
- Highlight
- Report Inappropriate Content
Re: Kitchen Layout Help !!
Welcome to the Bunnings Workshop community @diva9. It's wonderful to have you join us, and many thanks for your question about planning a kitchen.
You might like to start by reading through this helpful guide: How to plan a kitchen renovation. Also, check out our Top 10 most popular kitchen projects for inspiration.
Sacrificing an entire bathroom to expand your kitchen is definitely a bold move, and I presume this must be a second bathroom if you're considering letting it go. It's worth thinking about the potential impact on your home's resale value—especially if that second bathroom was added to improve day-to-day functionality. While extra kitchen space can be a huge plus, losing a bathroom could turn off future buyers depending on your household setup and market expectations.
You might like to share a few photos of your current kitchen so our members can get a clearer sense of what you're working with. At around 4.2m x 2.9m, your current kitchen doesn’t seem overly small, though not large, so it would be helpful to understand the specific challenges you're facing. Are you running out of bench space, needing more storage, or just hoping to create a more open and functional layout?
Looking at your plans, I noticed you're aiming to create more room to the right of the stove. Even that adjustment alone could have a big impact—it should open up more usable bench space and allow for additional cabinetry, which will make a real difference in both workflow and storage. You might also find that just reconfiguring the existing layout—perhaps by moving appliances or shifting the entry point—could solve a lot of the issues without needing to remove the bathroom entirely.
Please let me know if you have any questions.
Mitchell
- Mark as New
- Bookmark
- Subscribe
- Mute
- Subscribe to RSS Feed
- Highlight
- Report Inappropriate Content
Re: Kitchen Layout Help !!
Hi Mitchell,
Thank you for replying to my post. We’re converting the laundry into a combined bathroom and laundry, and we’re also adding an extra powder room. That’s why we decided to take this approach.
I’ve attached a photo of the current kitchen. At the moment, we’re running out of storage space, and there's not enough room to keep everything organized.
- Mark as New
- Bookmark
- Subscribe
- Mute
- Subscribe to RSS Feed
- Highlight
- Report Inappropriate Content
Re: Kitchen Layout Help !!
Hi @diva9,
Let me tag some experienced renovators for their thoughts: @Nailbag, @Renowayoflife, @2Belindas, @redbournreno, @homeinmelbourne
Jason
- Mark as New
- Bookmark
- Subscribe
- Mute
- Subscribe to RSS Feed
- Highlight
- Report Inappropriate Content
Re: Kitchen Layout Help !!
Thank you Jason, really appreciate it
- Mark as New
- Bookmark
- Subscribe
- Mute
- Subscribe to RSS Feed
- Highlight
- Report Inappropriate Content
Re: Kitchen Layout Help !!
Hello @diva9
Thank you for sharing the details of your kitchen. I've done a sample sketch of your kitchen with the priority of maximum storage. This includes a corner pantry and a 600mm standard pantry. I've included an oven tower which frees up the bottom of your cooktop and have placed a pot and pan drawers along with cutlery drawers at the side. I've placed a 900mm gas cooktop just in case you were wondering if it could be put in, but you can reduce it back to a standard 600mm ceramic cooktop if you wish.
I'll be doing one more kitchen design with a more open presentation and if you wish to modify any of the layouts, please let me know.
If you have any other questions we can help with, please let us know.
Eric
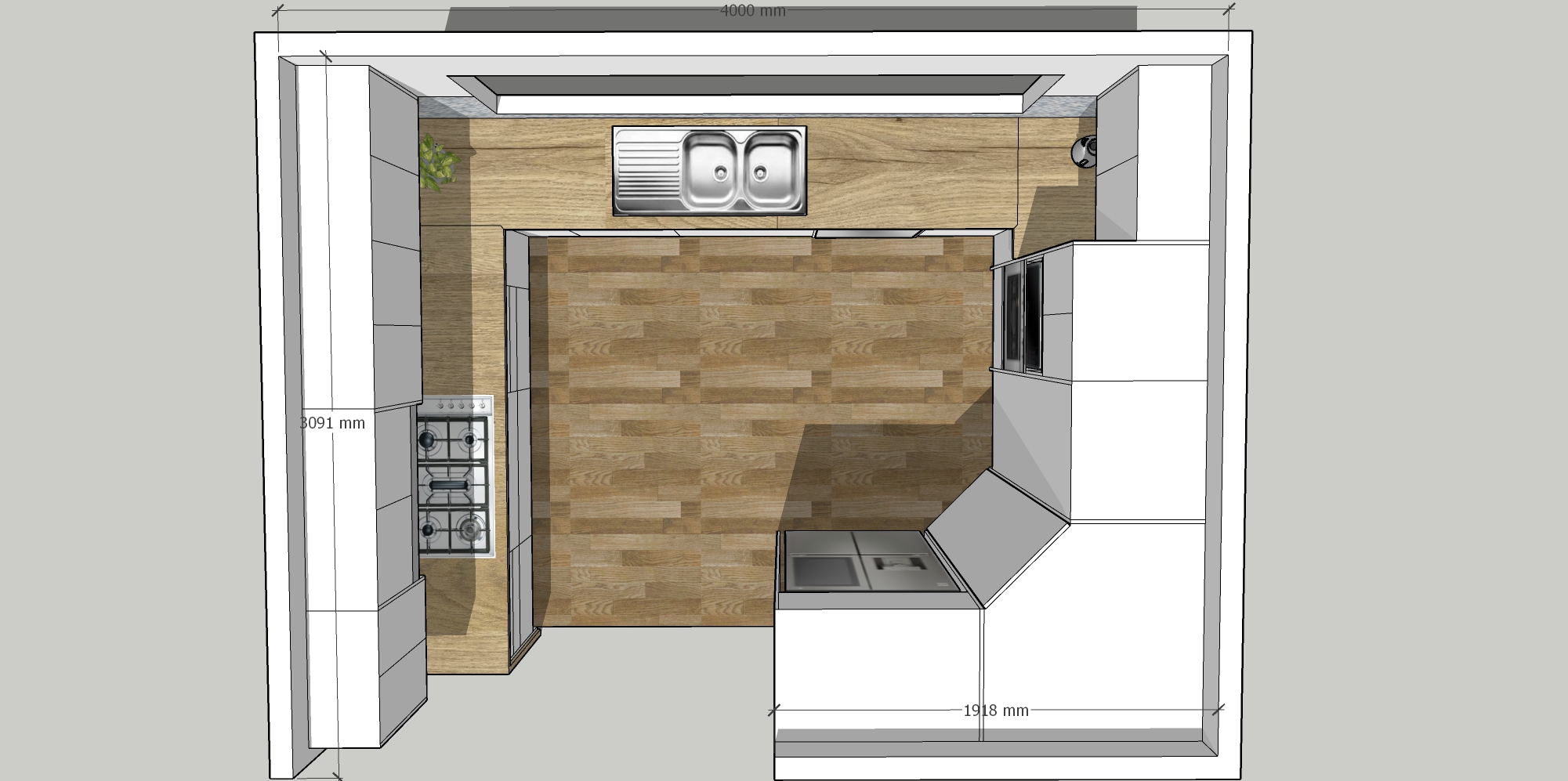
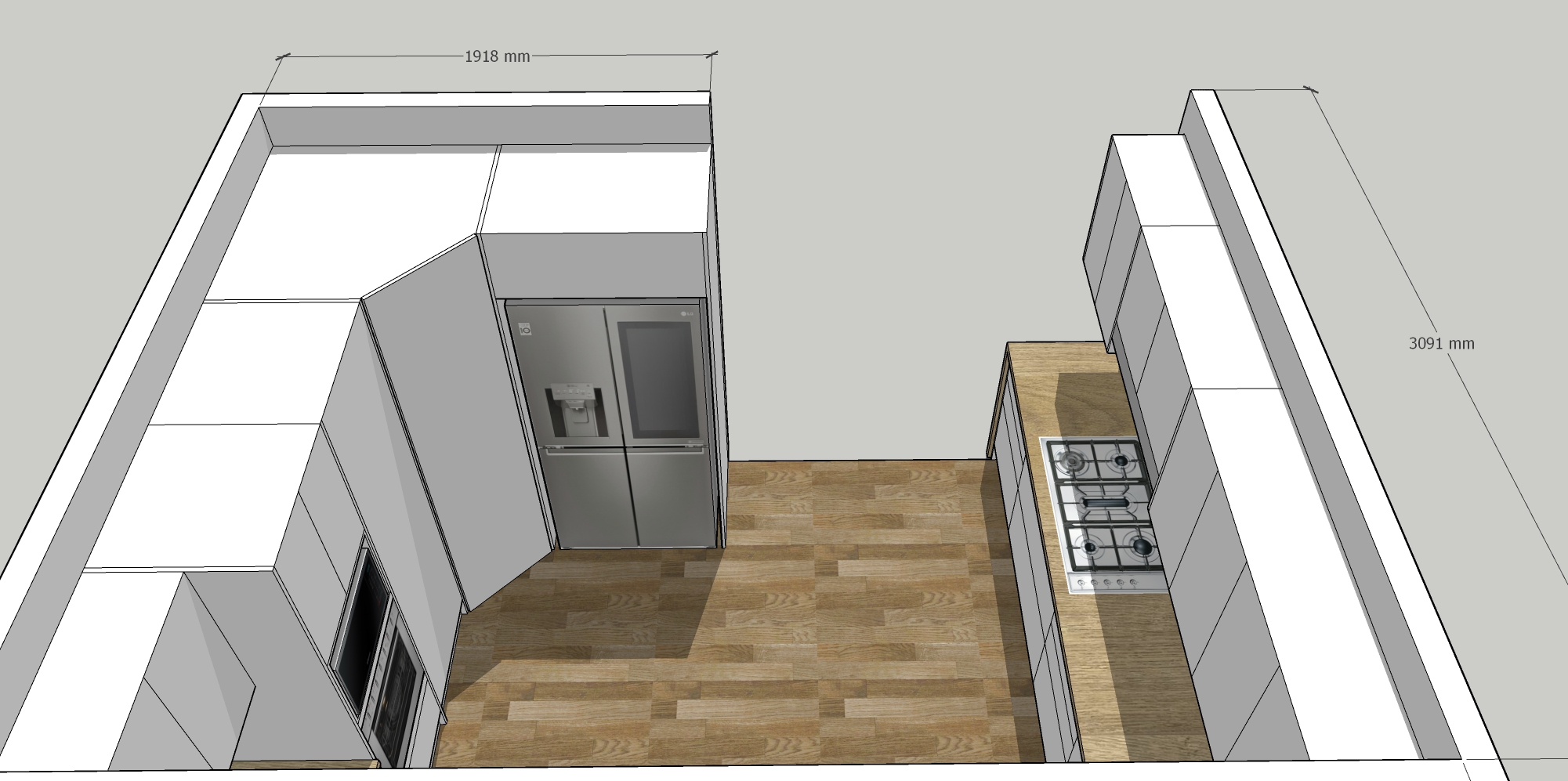
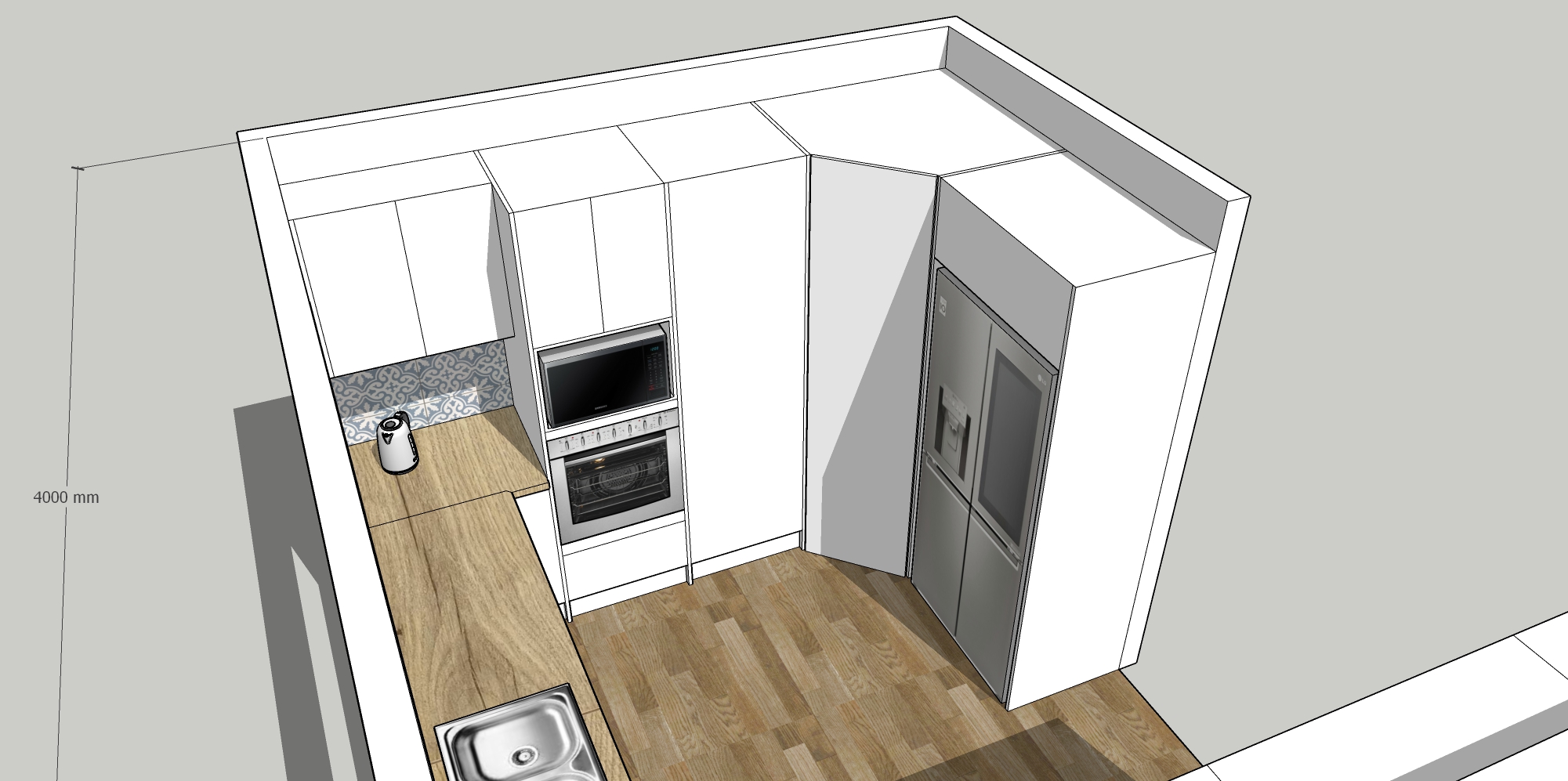
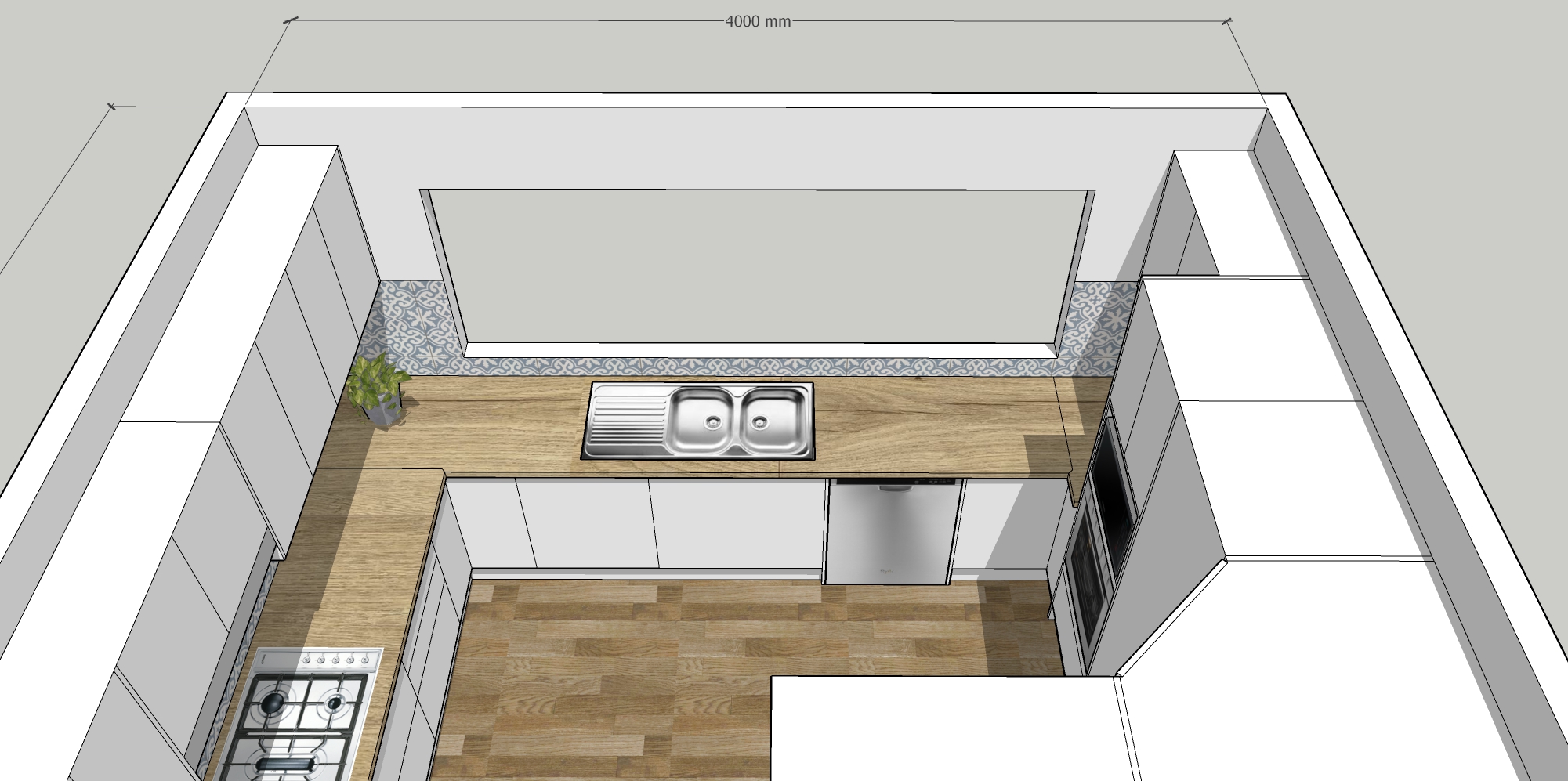
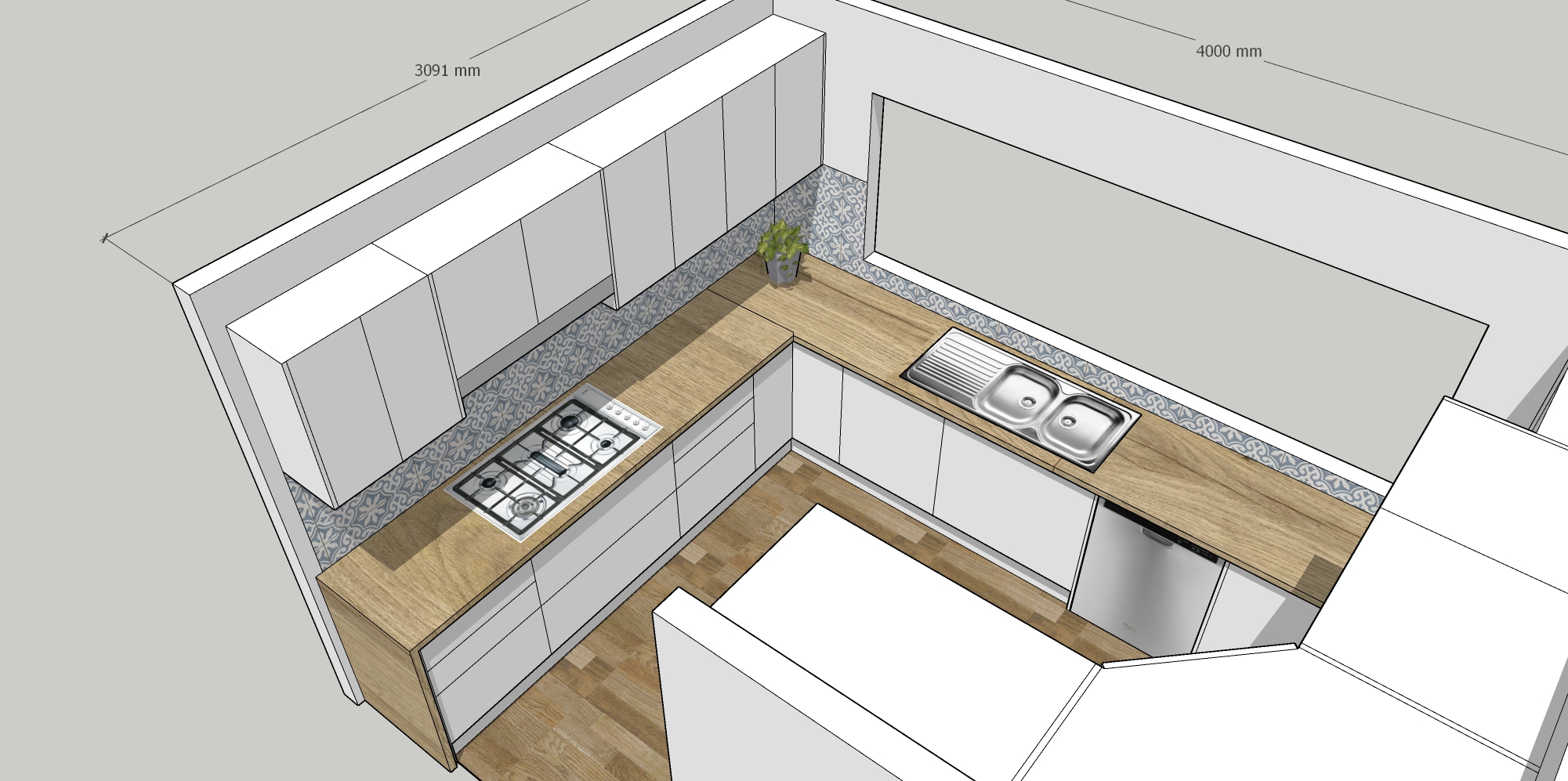
- Mark as New
- Bookmark
- Subscribe
- Mute
- Subscribe to RSS Feed
- Highlight
- Report Inappropriate Content
Re: Kitchen Layout Help !!
Thank you Eric, just confirming is that kitchen space taking the extra space in consideration from the bathroom area ?
- Mark as New
- Bookmark
- Subscribe
- Mute
- Subscribe to RSS Feed
- Highlight
- Report Inappropriate Content
Re: Kitchen Layout Help !!
Hello @diva9
The measurements are based on your 13'11'' x 9'x11" rounded up. I've placed measurements in millimetres but still based on the measurements you've provided.
If you need further assistance, please let me know.
Eric
- Mark as New
- Bookmark
- Subscribe
- Mute
- Subscribe to RSS Feed
- Highlight
- Report Inappropriate Content
Re: Kitchen Layout Help !!
Thank you Eric, I am waiting for your other open layout option which I hope include the bathroom space. Will it be possible to add an island in the space ?
- Mark as New
- Bookmark
- Subscribe
- Mute
- Subscribe to RSS Feed
- Highlight
- Report Inappropriate Content
Re: Kitchen Layout Help !!
Hello @diva9
If the space of 13'11 is not the full size of the kitchen space what is actual length of the kitchen? If it is much wider an island might be possible.
Eric
Why join the Bunnings Workshop community?
Workshop is a friendly place to learn, get ideas and find inspiration for your home improvement projects
You might also like
We would love to help with your project.
Join the Bunnings Workshop community today to ask questions and get advice.







