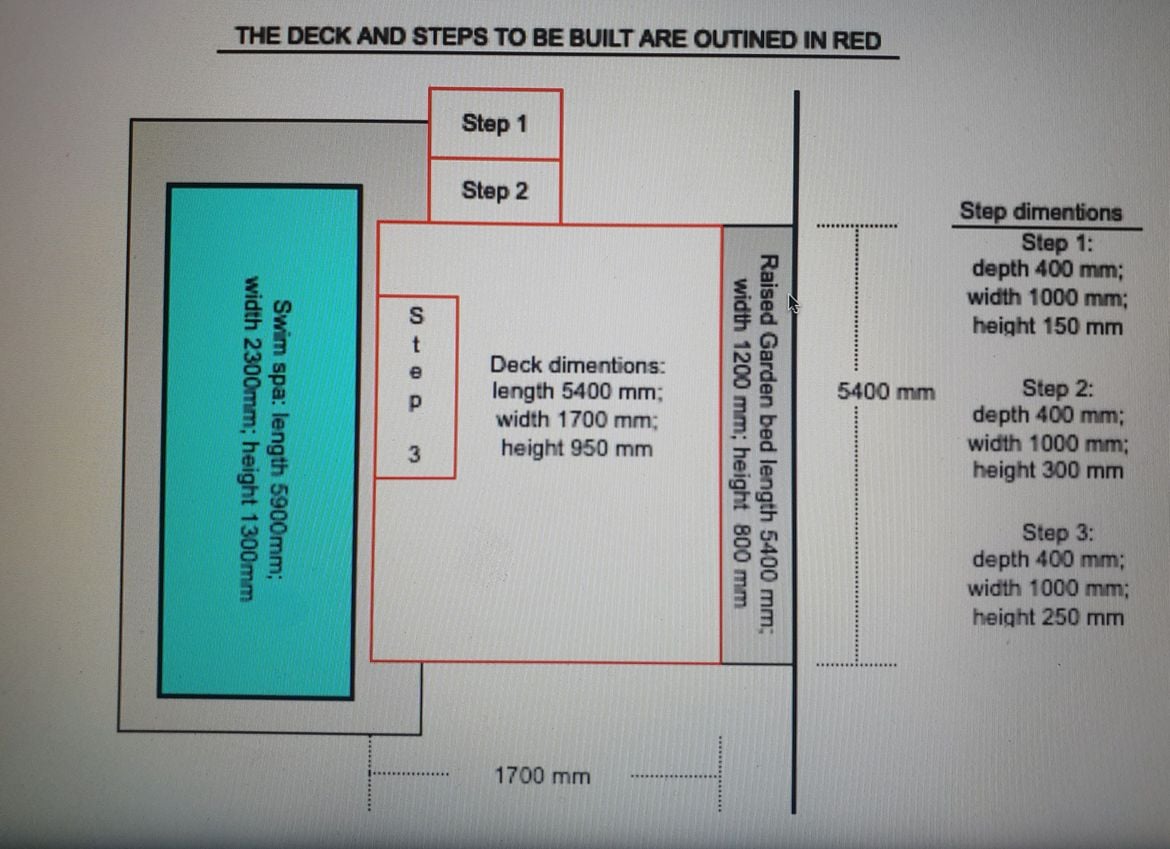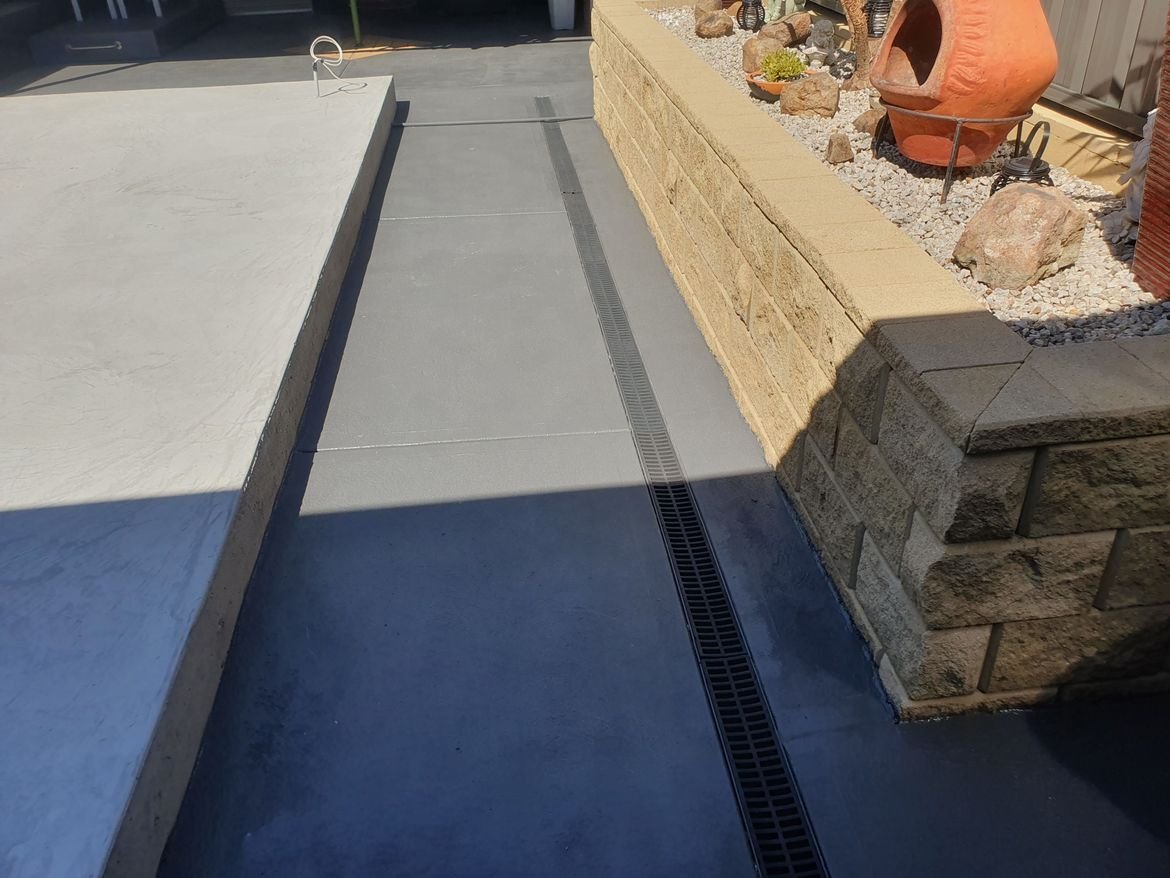I am planning to build an outdoor decking on one side of a swim spa. The swim spar will be on the raised concrete slab, see photo. The deck will be between the swim spa and the raised garden, see photo. The decking will be on an uneven concrete base. The deck's dimensions are approximately. 950 mm heigh; 1700 mm wide; 5400 mm long with steps on one end and a step to go into the pool. See attached drawing in red.
I need some advice on how to build the deck substructure and what material to use.
Cheers Andrew

 Steps onto deck on this side of deck
Steps onto deck on this side of deck