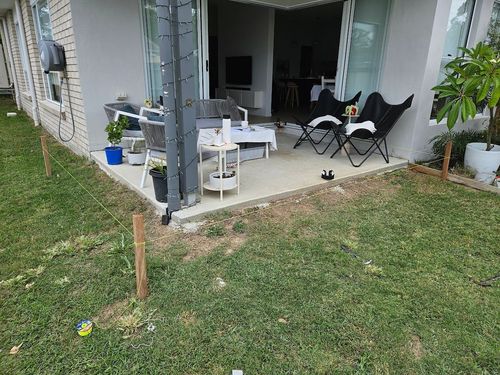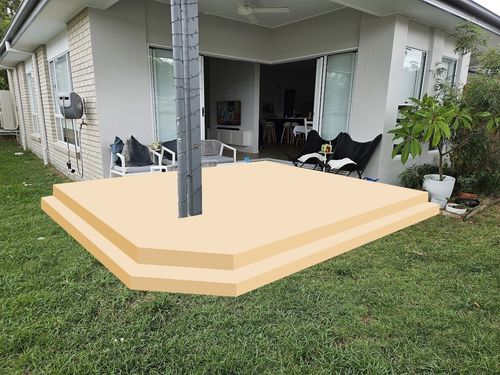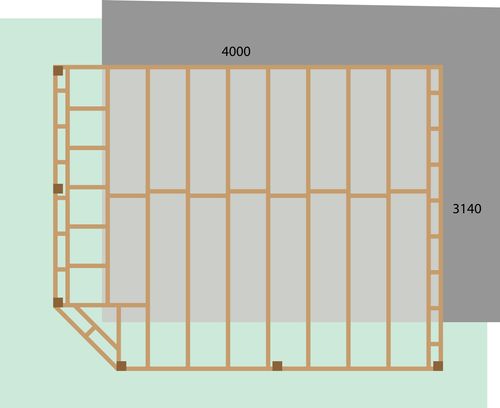I'm looking at building a deck that covers a concrete slab and extends over the edge by about 500mm. The slab is a bit of a step down rom the door frame, so the deck will be flush with the door. Around two sides of the deck will be a step.
Here I've marked out about where the edge of the deck will be. The grass slopes away from the slab, so at the three steaks in the photo wil be about 380mm from the top of the deck to the grass.

This is roughly what the finished deck will look like.

This is the framing plan I've come up with. The joists are 90x45mm and will be attached directly to the slab offset by plastic packers or pedistal feet to keep it level, as the slab slopes away from the house. Where the joists extend from the deck they will be supported by a bearer attached to posts. On the left of the plan that extends off the slab, will this be enough support fo the joists running horizontally? For the posts, should the be set in holes with cement, or is sitting them on concrete footings/pavers OK? The decking will be running left to right.

Any help or advice would be greatly appreciated.