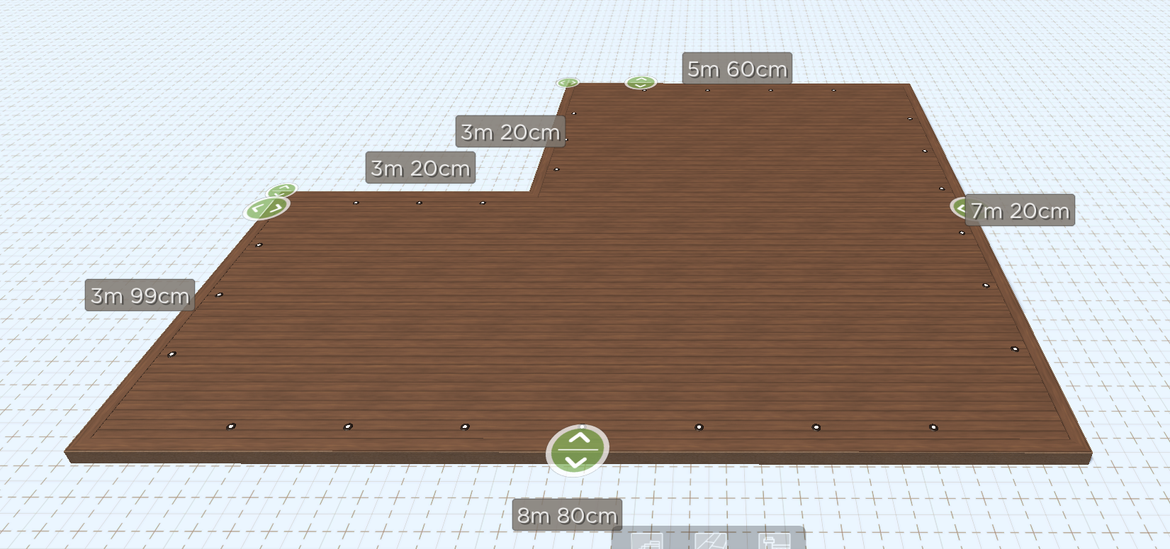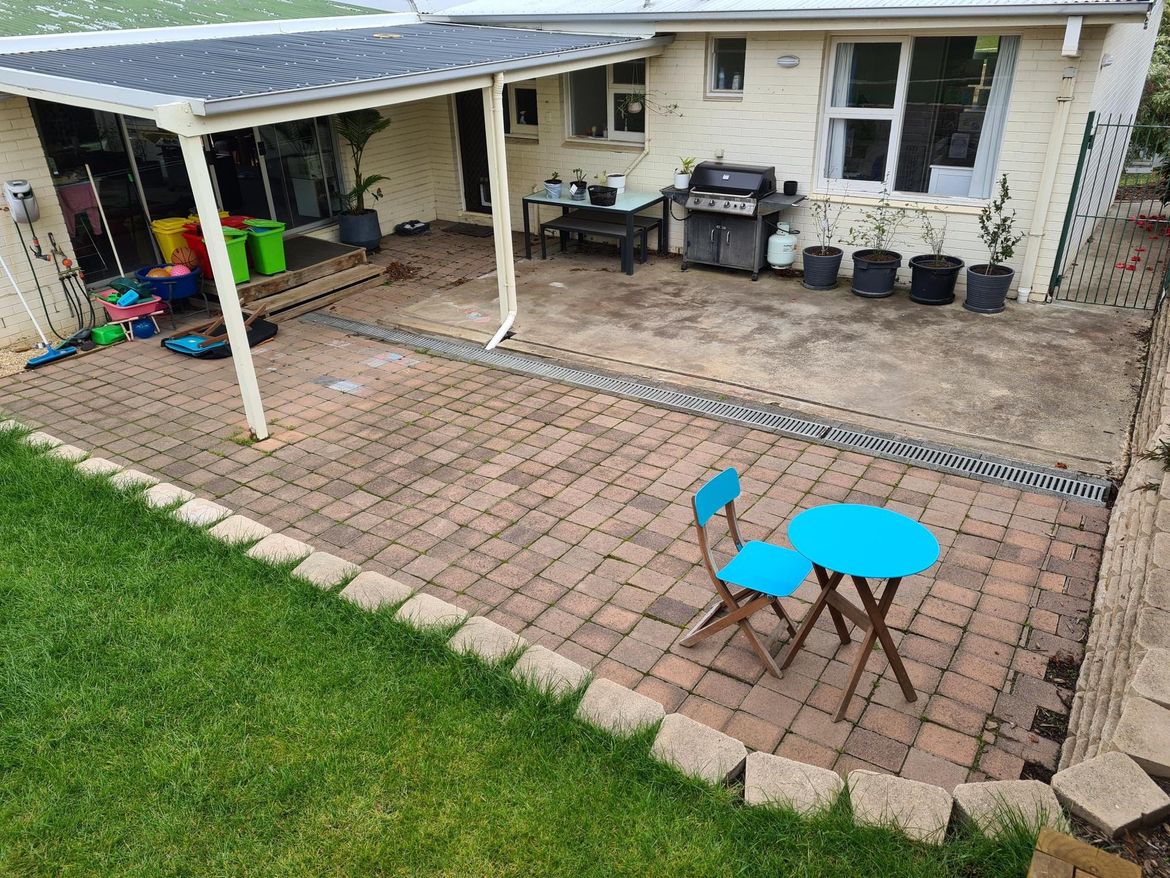Hi All,
Appreciate any help given. I've built a few decks in the past where clearance hasn't been a problem so we've gone for the traditional setup of joists over bearers.
This time the area I'm working on (I'm home owner by the way, just a DIYer) an area with an existing concrete slab.
The height from the slab to the back door is only 180mm so I'm not sure if I should go with small gauge timbers for traditional joists on bearers, or go with sturdier joists in a single layer structure as explained here: How to build a low-level deck | Bunnings Workshop community
The slab is only a small portion that I want to deck over so I'd be removing all of the existing pavers and digging / concreting the appropriate footings everywhere else.
Given the size of the deck, I'm just a bit unsure of the best way to go. I'd assume heavier timbers in a single layer approach, but how would I divide the deck up?
In images below are a bit back the front. For the deck image, the width of 8800mm would be up against (but separate from) the house with the laundry door and extends over and across the side gate.
The 7200mm edge in that image comes towards us and below the sliding doors. I would need to build a single step/landing from the deck up to the level of the sliding door.
You can see that there is an existing roofed area so I'll need to do some joinery around those uprights.
I'd also like to do the picture frame style on the borders.
The 3200x3200 area that I've left out will step down into a paved area.
I'm going to use these for that area: Brighton Masonry 400 x 400 x 42mm Pearl Premium Pave - Bunnings Australia
In short, I'm after advice on the best way to frame this!
For the decking I'm currently leaning towards: Ekodeck 137 x 23 x 5400mm Backbeach / Leatherwood Plus Designer Series Composite Decking - Bunnings Australia

