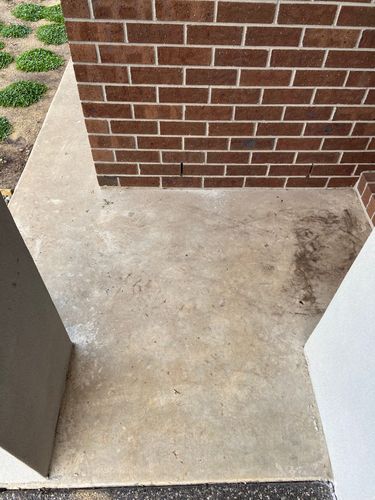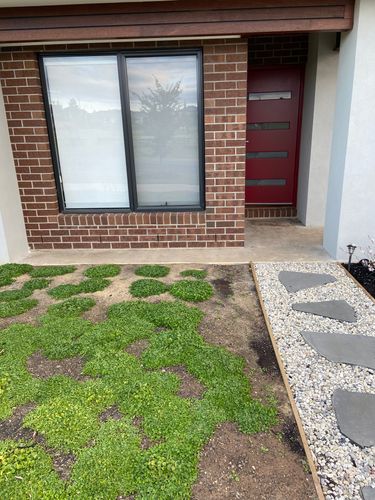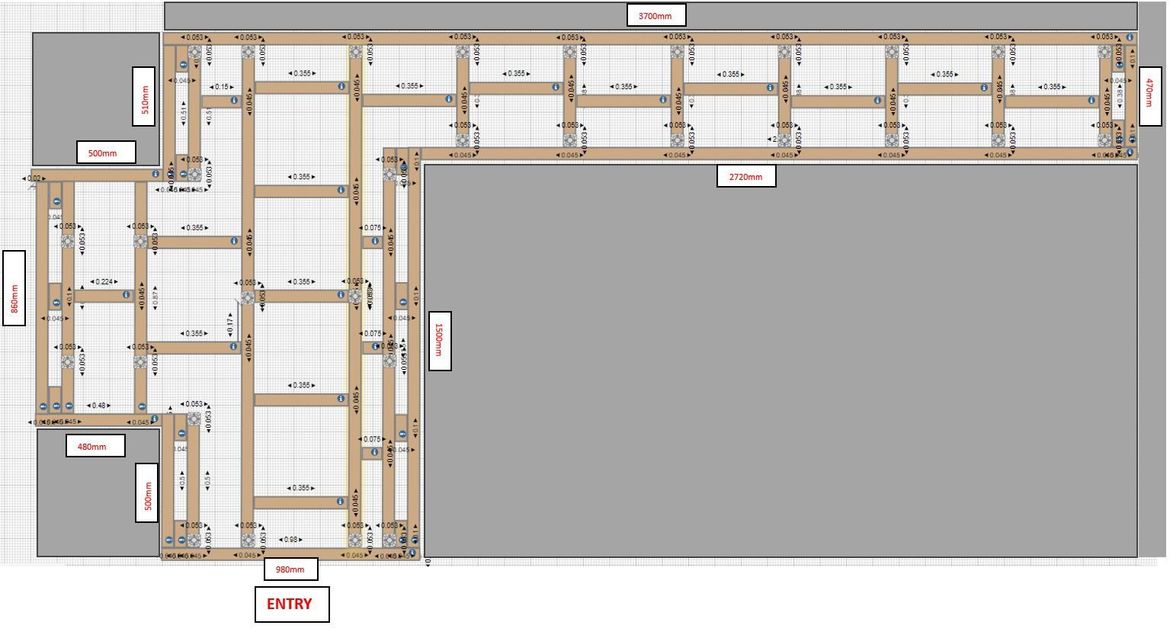Hey team and community,
I've been enjoying reading other brilliant posts on this topic and I have learnt a lot but still need some 'yay or nay' input for the plan I've put together to get some confidence and feedback.
I'm planning to build a low level floating merbau deck with a picture frame over the concrete porch out the front.
The final deck height is 140mm from the ground so I'm avoiding sitting the joists on bearers and instead I'm going to connect the joists to a wood perimeter using a combination of joist hangers and pedestals for support underneath.
The reason for the perimeter vs just having perpendicular joists to the house is for structural support, picture framing the outside and I'm under the impression I need joist hangers as the pedestals won't suffice on their own.
Materials so far:
90 x 45mm Outdoor Framing H3 Treated Pine
90 x 19mm Merbau decking
And then use the Builders Edge Minifoot Pedestals to cover the remaining 31mm and allow the final deck height to be in line with the entry way brickwork.
Pryda Joist Hangers for 90 x 45mm
I've attached photos of the space as well as a mock up of my design for the frame so far. The deckboards will run parallel to the house so my joists are all perpendicular to the home.
Some questions I still have:
- Anything missing from the plan?
If I'm overthinking it or (more likely) underthinking some part I'd love to hear about it.
- Should I move the pedestals to the edge?
In my drawing I've placed the pedestals (grey boxes) under the joists. As I am going to use joist hangers as well, I'm thinking it makes more sense to place the pedestals under the perimeter wood so all parts of the structure are supported. Of course, for the longer spans in front of the entry I know I will need pedestals under the joist there too for support.
- With fixings, what would be ideal for connecting the frame together and also for the decking boards?
I was looking at Zenith 10 - 8 x 75mm Treated Pine Countersunk Head Screws for the frame. For the deck boards I'm not sure what would be a suitable option.
Area for deck:




Deck design so far:

Thanks in advance for any input!