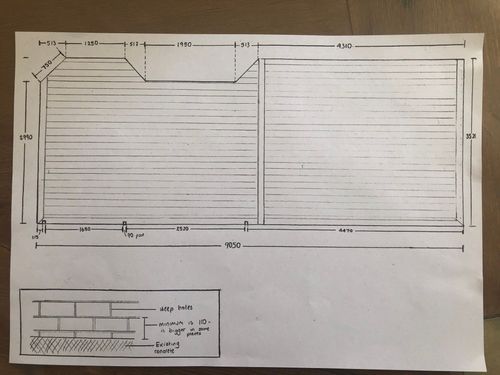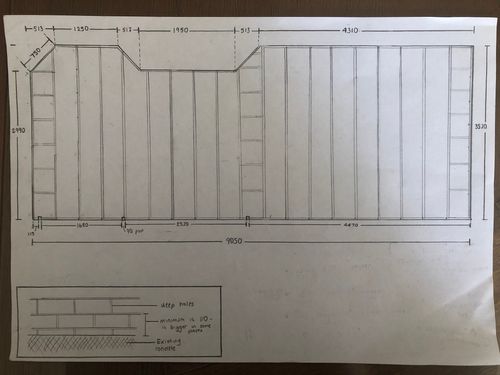

Hi There,
We are about to embark on building an outdoor deck over our existing stencil concrete patio.
We are leaning towards using the Ekodeck product and have come up with a deck design for our given space. We want to keep it pretty simple due to having to work around a bay window. (See 1st image….. showing dimensions, placement of breaker boards and orientation of boards, and where bay windows are - hope you can read my diagram).
Now that the deck design is finalised I am planning the substructure and trying to prepare a list of all the materials I require for this part of the job. This next image shows the plan for the substructure - noggins are in place to support breaker /end boards).
After reading though a number of discussions on this forum I have noticed that when using a timber product for the deck that you recommend allowing as much space beneath the deck as possible for air flow etc. In particular I noted you recommended the use of 90x45 H3 Treated Pine and attaching to concrete using Dynabolts and heavy duty zinc plated angle brackets (ensuring timber is not in direct contact with ground).
However as we do not want our deck to sit flush with our brickwork, we were thinking of using the 70x45 instead? The concrete does not pool any water and is currently completely covered with a Vergola / pergola. I understand ekodeck have a minimum ground clearance with adequate drainage of 40mm, so I hope that using the slightly smaller timber would be ok - ie strong enough to support the deck traffic /no sponginess under foot). Do you think this would be ok?
Assuming it’s ok to use the 70x45 H3 treated pine, I was wondering about the carina heavy duty zinc plated angle brackets. Would using the 50x50x40x3.5 be strong enough (rather than the 75x75x40x3.5)?
This may be a silly question (and my husband will probably know the answer, but how many Dynabolts go into the concrete per angle bracket - 1 or 2?
Similarly what screws do you recommend for attaching bracket to the timber joist - am I correct in assuming 2 screws per bracket? Any particular screw you can recommend?
Where the joists attach to the outer frame do I use joist hangers or can these just be screwed in from the outside into the end of each joist (with countersinking so doesn’t affect the way the fascia board sits)?
Finally should I be using Protectadeck PVC Joist system? And if so where do you recommend it is applied - where timber meets brickwork or where screws go into concrete, or both / neither?
I think that about it for now - just wanting to plan for all the materials and costs to start with.
Kind Regards.
Community manager's note: Check out How to build a low-level deck for expert advice.