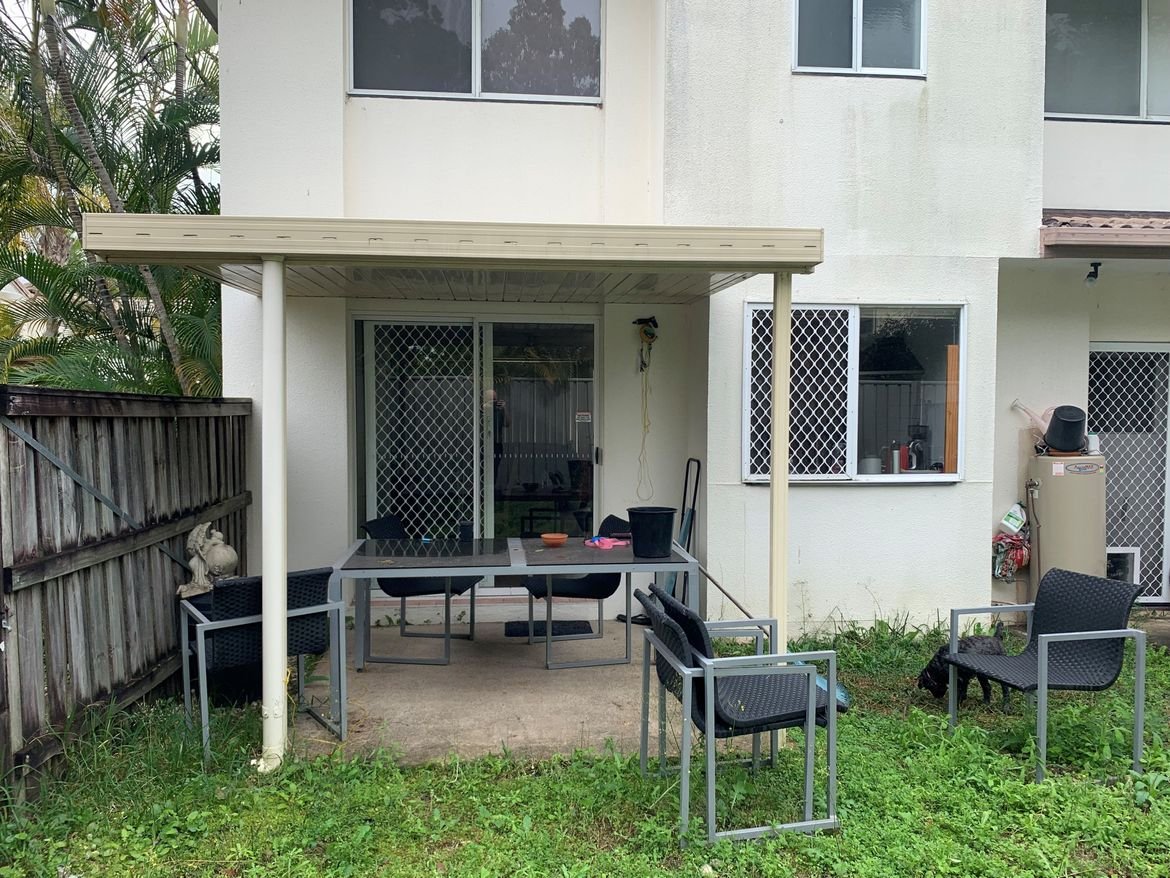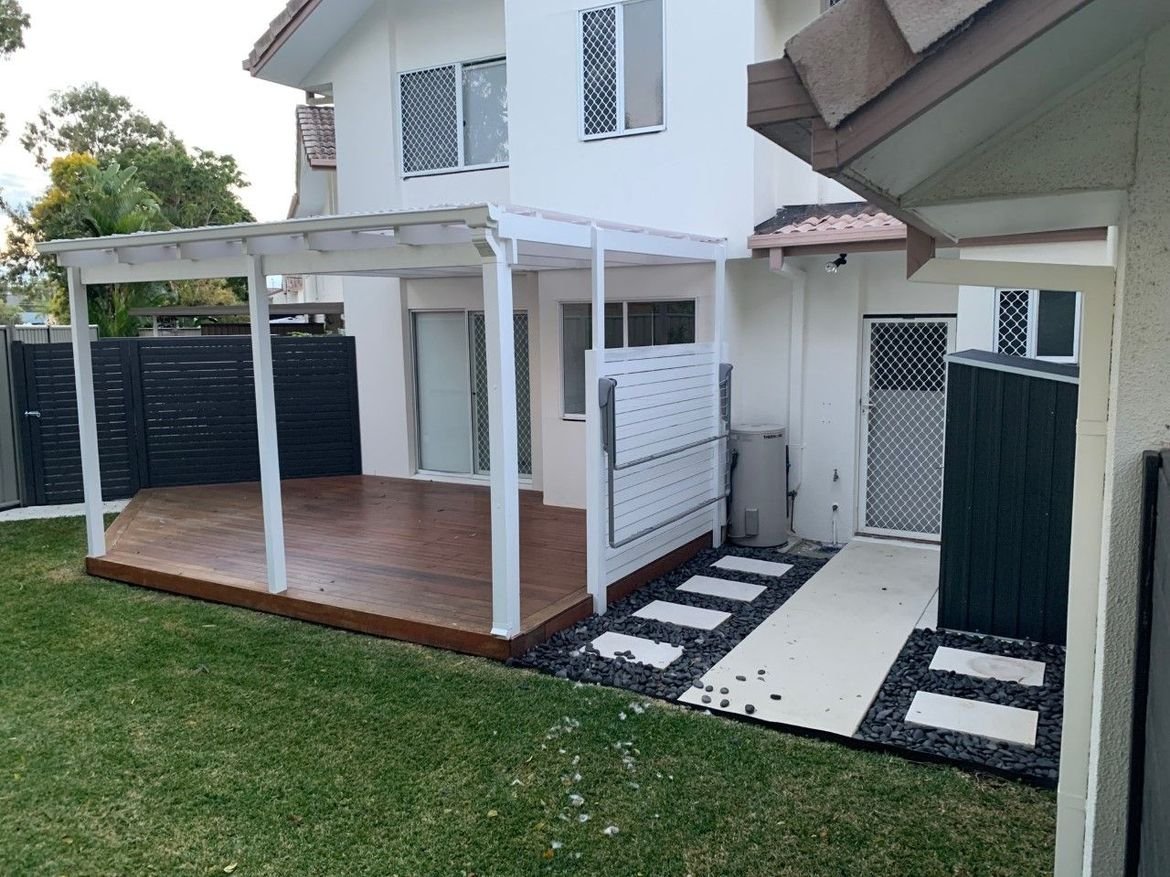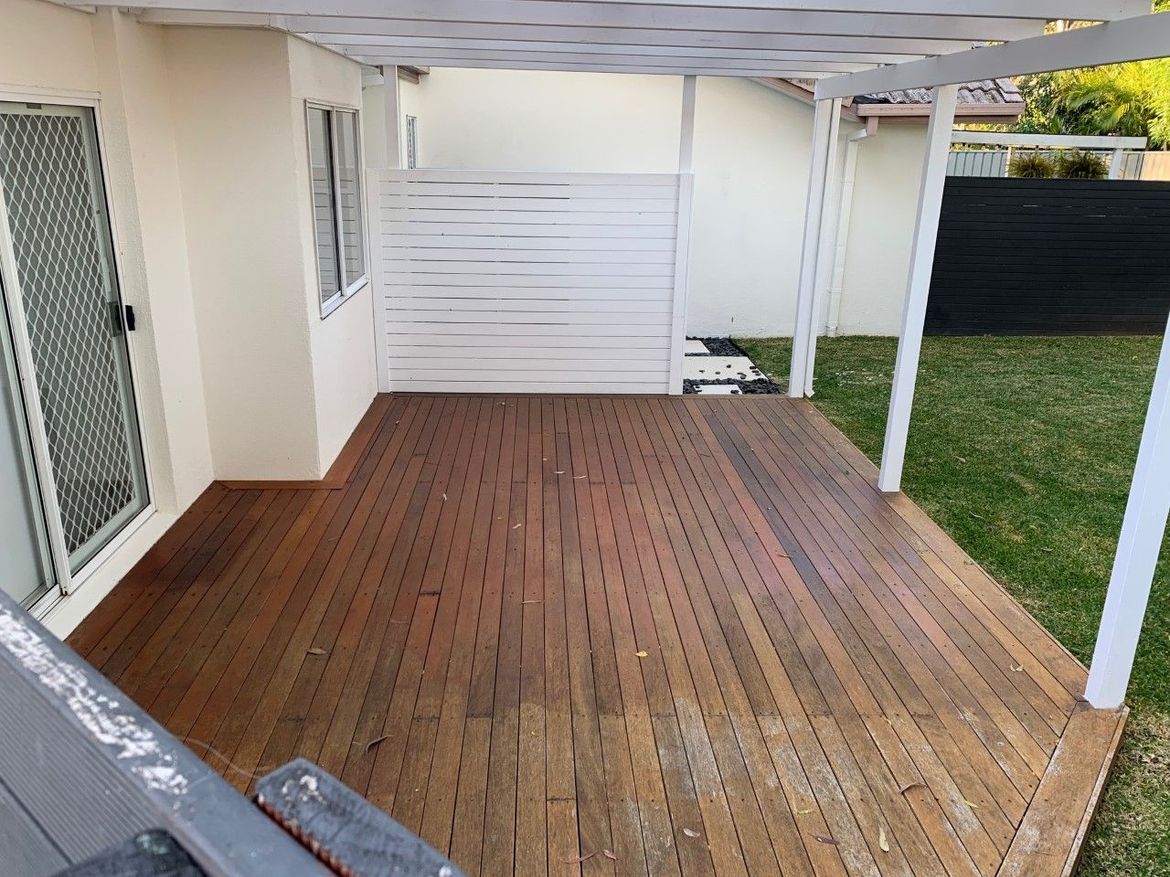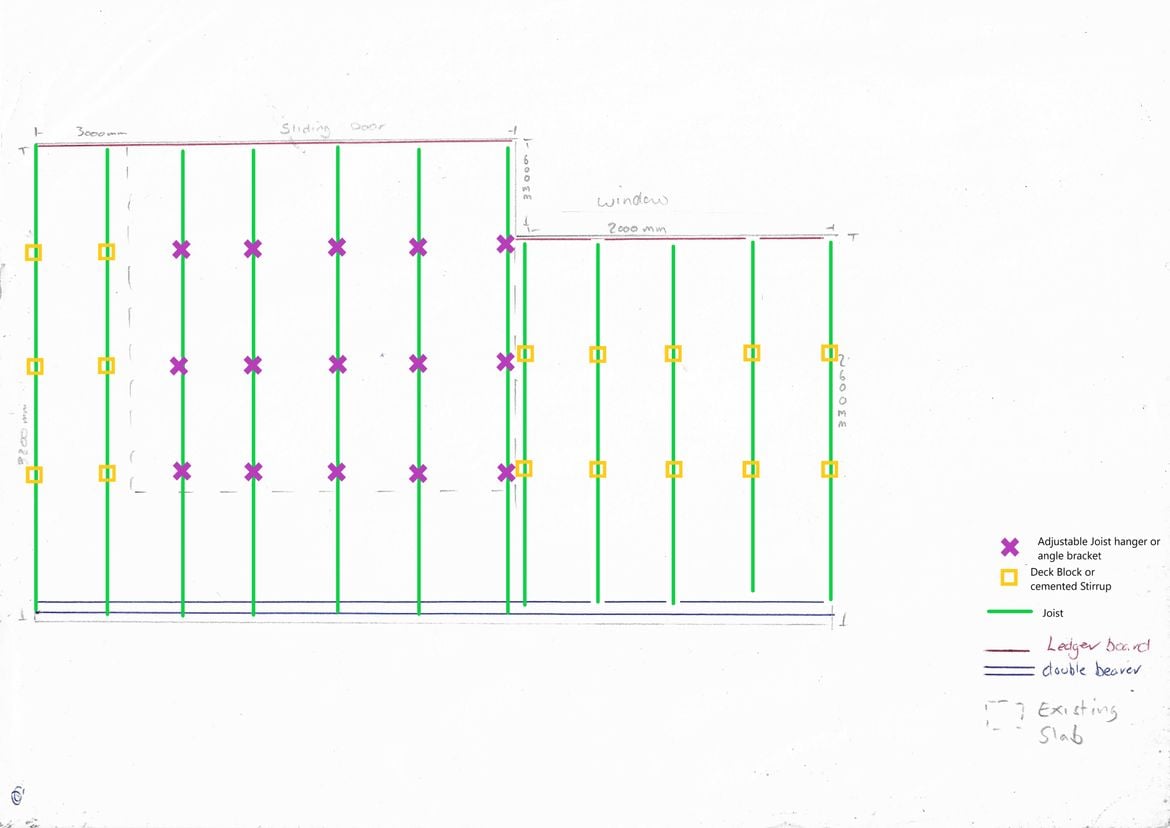Hi All,
Finally about ready to make a start on my project at home for a new pergola and an outdoor space to make our home that little bit more usable until we can upgrade to a bigger house.
We have been wanting to extend out the patio and put a low level deck in for some time, but availability of good builders at the moment has meant I am looking tom DIY as I can't go away on holidays I may as well stay home and build up what I want my way. So I am drawing up my plans and designs at the moment.
Here is the space I am working with off our townhouse. We have a slab that is 2.5 x 2.45 with a 3mx3 colourbond patio roof which we hate, as it blocks all the light into our house, meaning for 6 months of the year the inside of our kitchen and dining is so dark it is depressing due to the orientation of our townhouse vs the sun. Forgive the messy yard, due to winter's lack of sun our grass dies off and we just get weeds and this was pre-mow:

The style and inspiration comes from a neighbour who bought my old place, and he had a horrible time with a builder who did their deck and patio - they had two more builders in to fix it up and repair it to get it to what you see here. This was his end result


My plan is not quite as big of a deck, more to suit my space and my side fence I have now, which will give me a deck of 3100-3200 to the edge of my side gate (I will be replacing my fence at the same time as doing my deck) and a a pergola of just slightly over the length of the deck.
I have built a small deck before but it was very simple and completely free standing, and I have assisted building a couple of pergolas but never a pergola and a deck as a package.
Is it better to build the pergola and join it to the deck frame, or keep them separate? I was planning to just have the posts for the pergola to be located inside of the edge bearer/ledger and spaced so they sit between the joists with their own concrete footings, and deck around them and put in noggins around the posts so that I can deck right up to them. Other option like the neighbours deck, is to put them right to the edge of the deck, put the bearer up against them, screw them into the bearer, set them in concrete and then add couple of little noggins and a second edge bearer to put that final decking board and a face board on.
Here is a rough sketch up of the space I am working with. I am going to put a 90x45 ledger board in front of the sliding door (height from slab to deck finished height is 130mm, in front of the kitchen window I have enough room to be able to put a 140x45 ledger. The Double bearer/bearer will be able to be 140x45 or bigger. Could be a double to help with the span, but I can sink as many posts or stirrups as I need.
Yellow squares will be cemented in stirrups or posts, purple crosses are going to be most likely klevalip adjustable joist hangers drilled into the slab.

So if this was your space, is there anything you would do/change up for the decking plan?
My other question I have at the moment is, how I square up a deck that is not a proper rectangle?
Do I draw a line across in front of the kitchen window over the fence and square up the section that is one nice big rectangle and work off that? Or just put up my new fence, use that as my final edge, and just square off the right hand side of the deck in front of my kitchen window?
Thanks in advance!