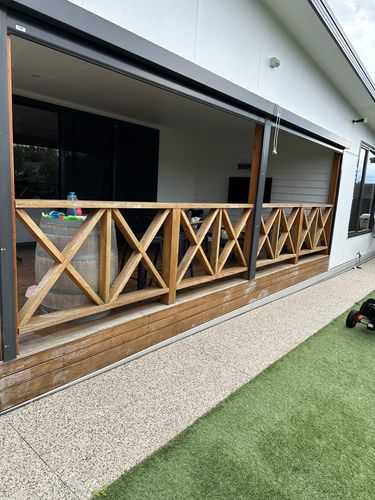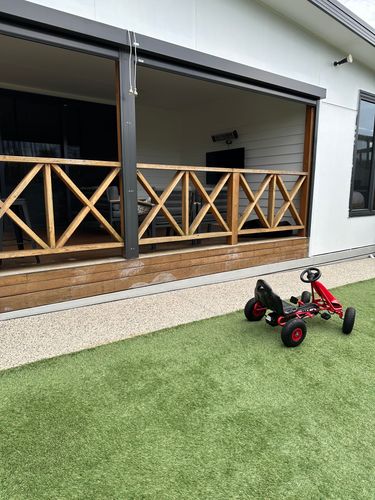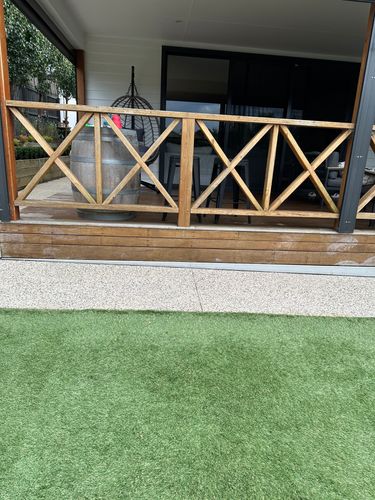


Does anybody have any ideas on what I could do here to remove the balustrade and open my house deck up to my backyard? I dislike the closed off feeling but put the balustrade in to stop the kids falling off the deck when I moved in. Was already thinking 2 tapered stairs all the way across or a ramp? One end of the deck is 530mm from the top the other is about 190mm.