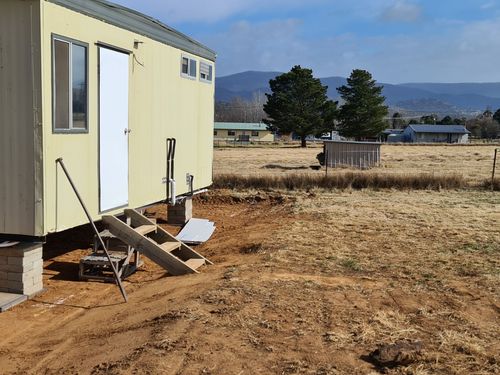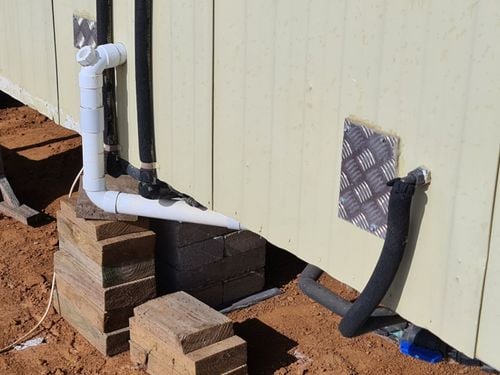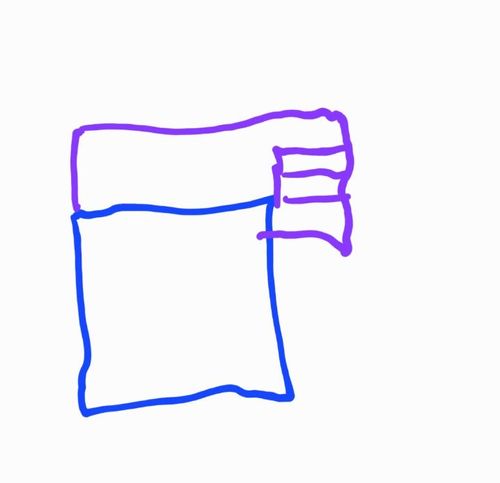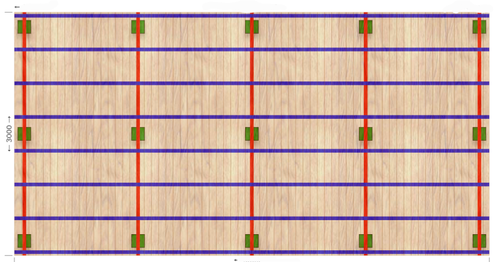I'm hoping to embark on a decking project, but there are some challenges. I've attached some photos of the site, a diagram of posts, bearers and joists I found elsewhere and a rough drawing of the planned deck. At its front edge away from the building it will be almost at ground level. I found some good information on here but my issues are as follows:
The ground under the deck does not slope away, would it be ok to build a deck on this ground as long as the concrete footings are proud of ground level and don't allow water to gather?
I'd prefer to run bearers along the long axis and joists coming out perpendicular to the building, allowing me to run the decking lengthways across the front of the building, would this be an issue?
There are pipes running down the side of the building which would interfere with a one piece ledger board, how do I remedy this?
With regard to stairs to climb from the lower ground level to deck level, how are these created, mounted and attached to the deck/secured to the ground?
I can put in concrete footings and mount stirrups no worries, but do bearers have to be attached on top of posts or can they be bolted to the side of posts? If only to be mounted on top how do I make sure all my posts finish level?
I'm sure I have more questions but these are just the ones that immediately supporting to mind



