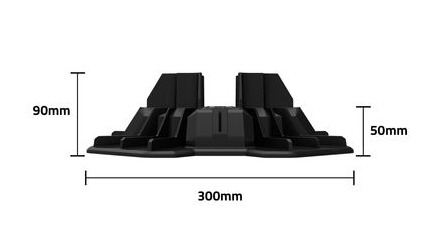The Bunnings Workshop community can help with your home improvement projects.
- Bunnings Workshop
- >
- Discussion
- >
- Outdoor
- >
- How to build a low level deck?
How to build a low level deck?
- Subscribe to RSS Feed
- Mark Topic as New
- Mark Topic as Read
- Float this Topic for Current User
- Bookmark
- Subscribe
- Mute
- Printer Friendly Page
- Mark as New
- Bookmark
- Subscribe
- Mute
- Subscribe to RSS Feed
- Highlight
- Report Inappropriate Content
How to build a low level deck?
Hey
just getting some ideas for now
going to do a low level deck outside
just wondering where i could draw the plans up or something to do it automatically for me
i have used blocklayer (deck calculator)
but as it being a low level deck
id assume i wouldnt be doing joists and bearers , just joists in a rectangular frame on tuff blocks?
length 7460mm x width 2650mm (to the fence) and height would be about 100mm or so id say
any ideas would be helpful thank you
would i use, tuff blocks and place them straight down onto my compacted crusher dust, or place pavers under neath?
do i use 90mmx45mm framing timber ?
450 mm joist centres and joist hangers, with noggins through the centre ?
any one help me out with a drawing and decking frame calculator please
done a Ai idea
and this will be how it is, but not past the house
thank you
Solved! See most helpful response
- Mark as New
- Bookmark
- Subscribe
- Mute
- Subscribe to RSS Feed
- Highlight
- Report Inappropriate Content
Re: Low level deck
Hi @jarrodpink,
How exciting it is to be in the planning stages for a new deck build. I'm always keen to help out with these kinds of projects.
I'll start with the boring stuff. Due to the size of the deck, there's a chance you'll need council approval, so it is always worth checking the rules in your area and maybe making a quick phone call to check everything is above board. A quick phone call can save you some heartache down the line.
I always use SketchUp to design decks. It is a free-for-use 3D rendering software that is brilliant for this kind of thing. I'd suggest jumping on and having a play around with it.
You can certainly use 90x45 H3 framing timber for your joists, bearers and noggings with TuffBlocks as your vertical support.
The TuffBlocks can sit directly on the ground without a paver as long as it is well compacted and there is no possibility that it will shift.
Being a big rectangle, it is a fairly simple deck to design and build. The main thing we will have to make sure of is that everything fits within the span limitations of the timber so that everything is well supported and you have a nice solid deck with no springiness.
You can see the span tables I use when designing decks here - Joist Span Table & Bearer Span Table.
Check out How to understand deck components and How to understand deck span tables for some information on the basics of deck design.
I've done up a quick render showing a design that fits within the requirements of the span tables.
Using 90x45 framing, you will need to have 3 bearer runs, each supported by 10 Tuffblocks along their 7.46m length, meaning 30 in total. There will be a total of 36 joists at 1.258m long, requiring 72 joist hangers to attach them to the bearers.

You'll then want to add in some noggings between each joist to help keep them straight and add rigidity to the frame.

All up, you will need roughly 85 lineal metres of framing timber, 30 Tuffblocks and 72 joist hangers with accompanying nails to complete your decking frame.

Let me know what you think and if you'd like any alterations or clarification, please let me know.
Jacob
- Mark as New
- Bookmark
- Subscribe
- Mute
- Subscribe to RSS Feed
- Highlight
- Report Inappropriate Content
Re: Low level deck
Thanx heap @JacobZ
That makes perfect sense
how high are the tuff-blocks do you know?
As i only have about 100mm clearance with 90mm timber and tuff block is it going to come to the right height or sit too high
yeah the plans are awesome, exactly what i need, i might have a play around with the sketch-up too
i will be doing composite decking (eko deck) 137mm x 23mm classic range
just need to work out how much materials i need and quick fix deck clips
- Mark as New
- Bookmark
- Subscribe
- Mute
- Subscribe to RSS Feed
- Highlight
- Report Inappropriate Content
Re: How to build a low level deck?
Hello @jarrodpink
I've placed an image of the Tuff Block dimensions below. I'm afraid 100mm is not enough space if you use the Tuff Block for your build. You may need to reconsider your plans in regards to how you'll be supporting the decking frame. The only idea that comes to mind is to dig deeper into the soil to create space. The drawback of course is that you'll need to figure out how to create a suitable drain system for that lower area.
If you need further assistance, please let us know.
Eric

Why join the Bunnings Workshop community?
Workshop is a friendly place to learn, get ideas and find inspiration for your home improvement projects
You might also like
We would love to help with your project.
Join the Bunnings Workshop community today to ask questions and get advice.






