Using leftover Merbau decking boards created an attractive step to a raised patio area.
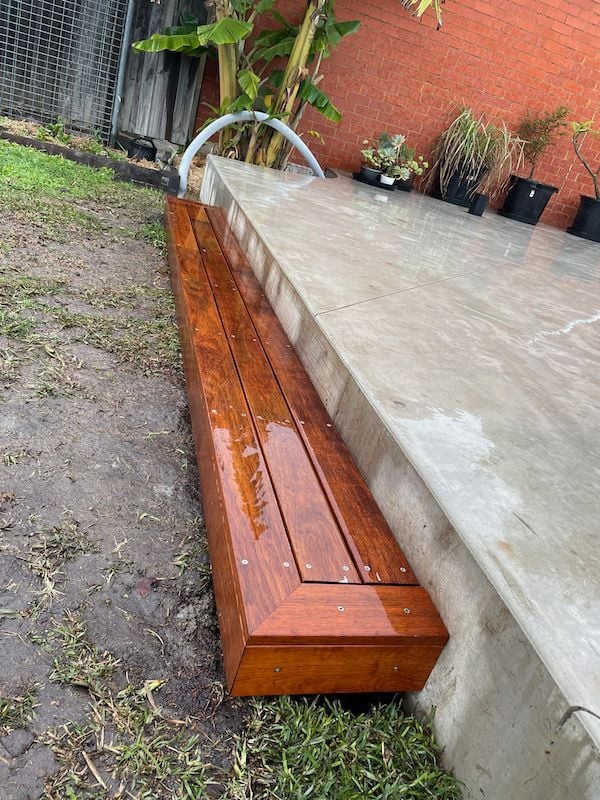
The project
I recently had a concrete patio area poured at the bottom of my garden. It will eventually have a pergola and fire-pit area on it.
The yard has a slope, so I had two options for the patio area. The contractor could dig out the area and put in a retaining wall, which would be expensive. Or the patio area could be raised slightly, which would be much cheaper.
I went with the raised option, which meant that I had about a 30cm step on the front. I decided to build a step to make the transition easier and hide some of the concrete.
I have a Merbau deck on the other side of the garden, so I wanted to build something that matched it, and I had some leftover Merbau from the deck.
I used SpecRite 90mm x 19mm Merbau. The step was three boards deep and one board high, which met current regulations.
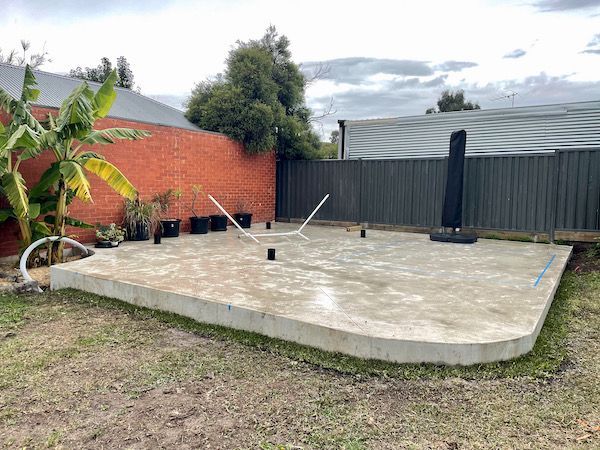
I built a frame to support the step from 90mm x 45mm H3 Pine. This size of frame is perfect for the size of the Merbau boards. I wanted the step to be three boards deep with a 5mm gap between each board. My calculations for the depth of the frame:
Boards: 90mm x 3 = 270mm
Gaps: 5m x 2 = 10mm
Less the thickness of the front board to make it flush: 19mm
Total depth: 261mm
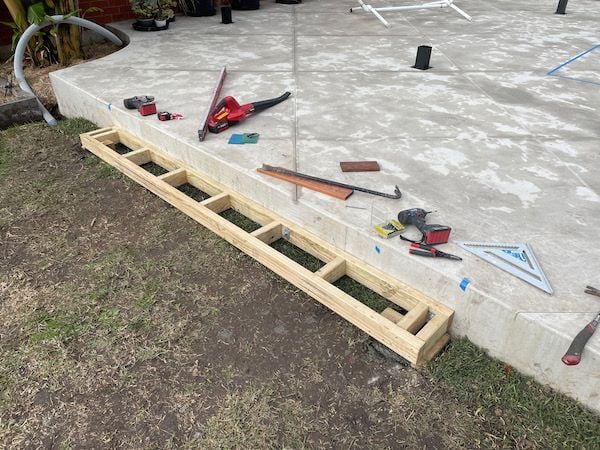
I used sleeve anchor bolts to attach the frame to the concrete. I picked the longest ones in stock at my local Bunnings and drilled four holes using a masonry bit. I then bolted the frame to the face of the concrete.
I wanted the step to be rock-solid, so I also dug a small hole in each corner and filled it with a bag of quick-set concrete. I used an offcut of a post to provide support for the outer corner against the concrete.
Considering the small size of the step I don't think this was necessary. But I do like to over-engineer most things, and the additional cost was very low.
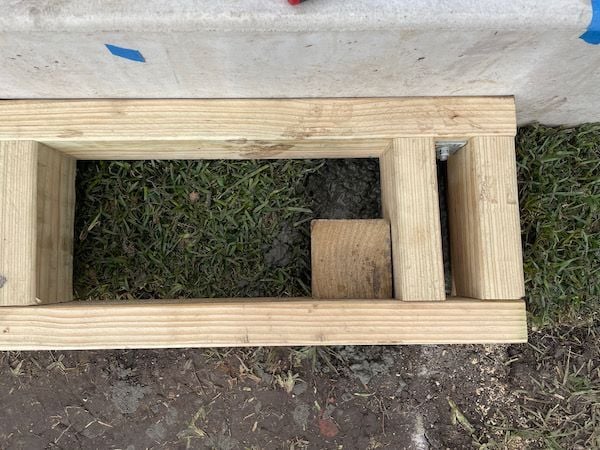
I attached the boards using stainless-steel deck screws. I pre-drilled each hole using a countersink drill bit – which is well worth the money. Bunnings also sell a jig to align each hole (again worth the money).
I like the picture-frame look so I finished the edge with a mitred run around the outside. Now all I need is to get some instant turf from Bunnings to replace all the ruined grass.
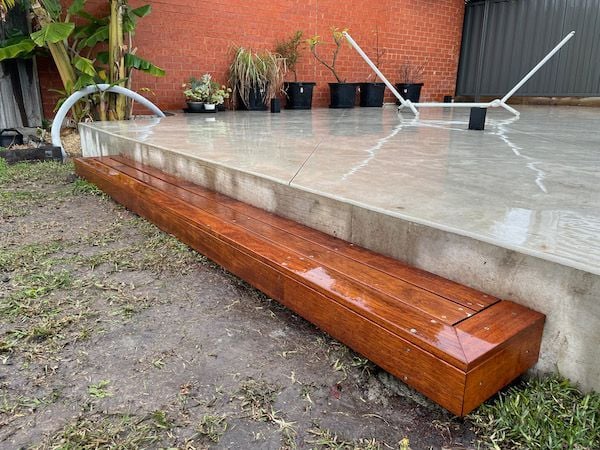
For anyone trying something similar, the mitre joints are the hardest bit. My advice would be to go slow and do a couple of test cuts on any scraps of wood to ensure your mitre saw is set up correctly.
The Merbau is the expensive part, so you want to avoid making mistakes and having to buy more.
How to build a low-level deck
A low-level deck can pose a range of potential design and installation problems, with challenges around ventilation, drainage, termites and rot. But it doesn't have to be a difficult project once you take the time to understand the basics of how a low-level deck is put together.
Experienced Bunnings Workshop member Adam Woodhams has created a comprehensive guide to building your own low-level deck, which provides an excellent reference for getting started.

Resident D.I.Y. expert MitchellMc has also put together a step-by-step guide and video tutorial showing how to build a floating deck using adjustable pedestal feet.
More inspiration for your decking project
Bunnings Workshop member oninpena used pedestal feet to support part of a low-level composite deck built across a partially concreted area.
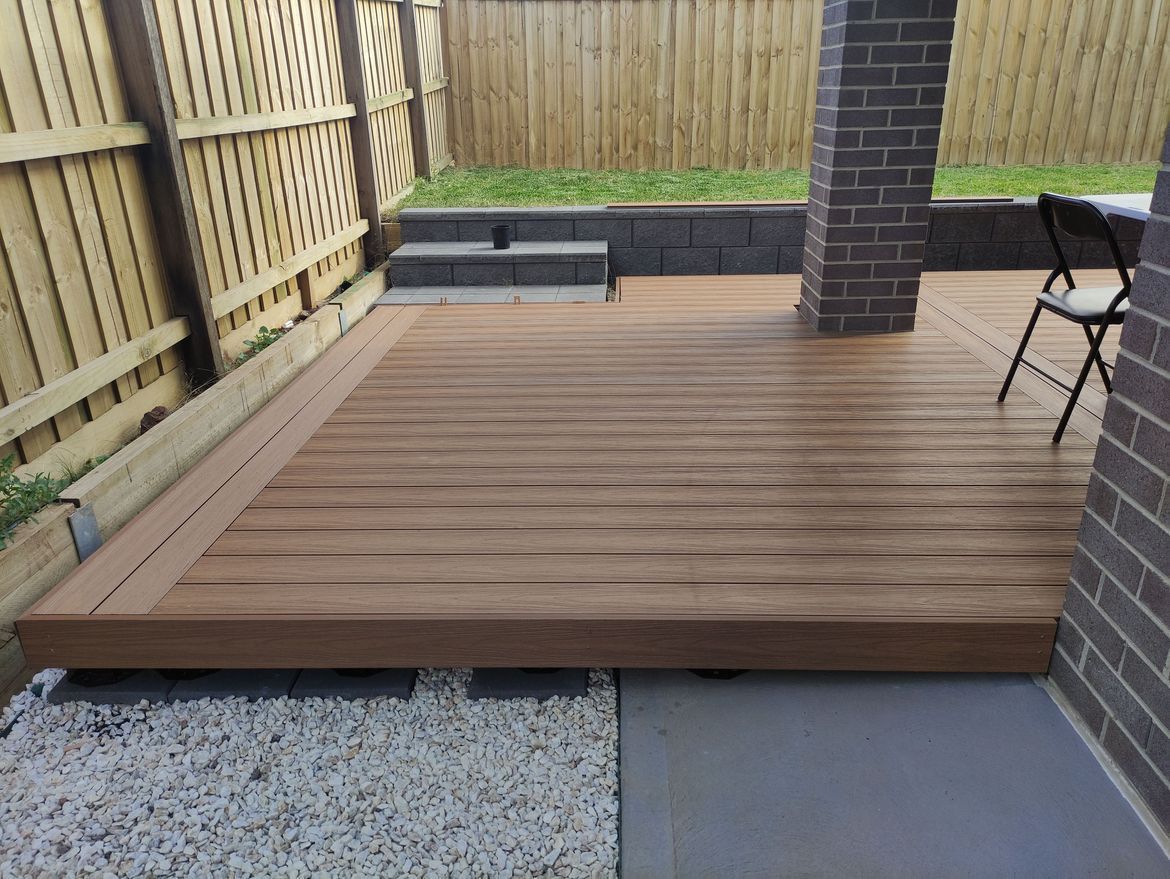
Workshop member nishadshah built this low-level deck Wi-Fi controlled lights.
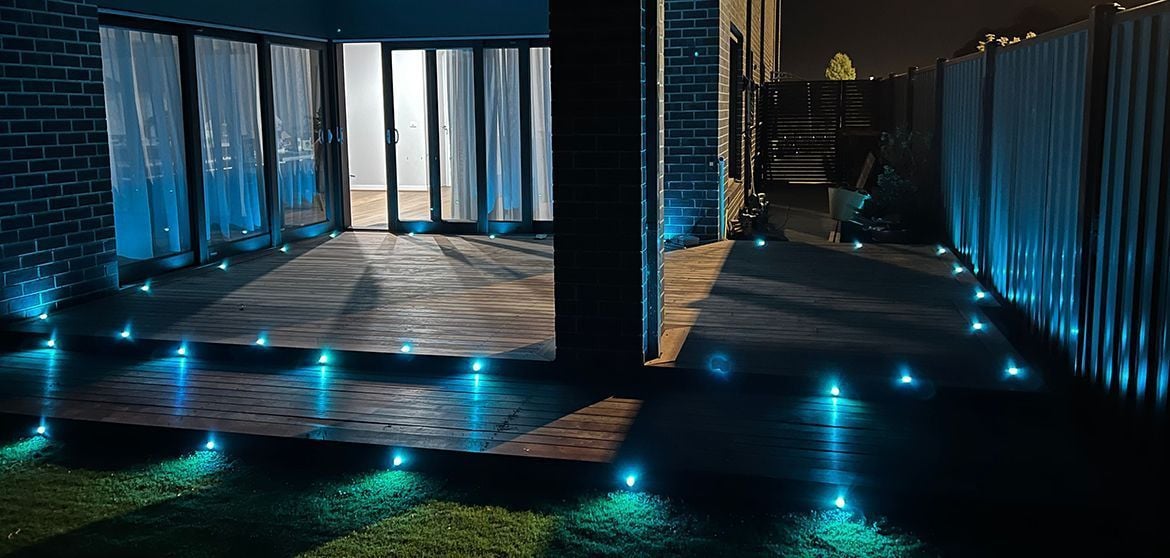
Whether you're building a new deck or rejuvenating an existing one, you can get inspired by the clever and creative Bunnings Workshop community in our Top 10 most popular deck projects and our collection of inspiring low-level deck builds.
Let us know if you need a hand with your deck project – we're here to help.