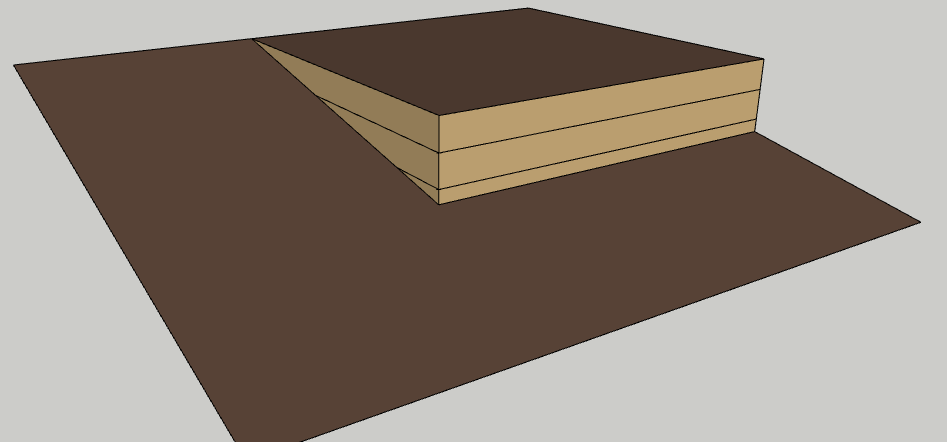- Bunnings Workshop
- >
- Discussion
- >
- Outdoor
- >
- Replacing or Building a Post & Rail Reta...
Replacing or Building a Post & Rail Retaining wall
- Subscribe to RSS Feed
- Mark Topic as New
- Mark Topic as Read
- Float this Topic for Current User
- Bookmark
- Subscribe
- Mute
- Printer Friendly Page
- Mark as New
- Bookmark
- Subscribe
- Mute
- Subscribe to RSS Feed
- Highlight
- Report Inappropriate Content
Replacing or Building a Post & Rail Retaining wall
On several recent engineering & building inspection I noticed a few retaining walls that needed attention so I was asked to provide illustrative engineering drawing and easy to follow details.Whether you intend to build it as a DIY project or get someone else in to do the job..it's always advisable to have a good idea of how the project should be done properly. A few points to consider beforehand
- Check with your council building department
- Generally a 2 person min. installation... remember Safety Always First (SAF)
- When in doubt always consult an engineer
- High retaining walls may require engineering certification
- Mark as New
- Bookmark
- Subscribe
- Mute
- Subscribe to RSS Feed
- Highlight
- Report Inappropriate Content
Re: Replacing or Building a Post & Rail Retaining wall
Thanks for sharing @BIM_Engineer. Fantastic detail as always.
Hope this is useful to community members.
Jason
- Mark as New
- Bookmark
- Subscribe
- Mute
- Subscribe to RSS Feed
- Highlight
- Report Inappropriate Content
Re: Replacing or Building a Post & Rail Retaining wall
Ooh, a good subject to bring up.
I'm looking at replacing a decrepid TP half logs, and was going to use 75mm slepers adn teh RetainIt Posts frmo Bunnigns to do so.
But, I'm a little puzzled on how to approach oe part of the wall.
Thepicture below shows the basic lay of the land and what the wall currently looks like.
The standard wall part, I'm fine with, its the part that runs up the slope that confuses me.
Currently the poles just run horizontaly and then end in the ground, without any footing or anything holding it firmly that I can see (aside from the fact that its packed under the soil).
Whats the best way to redo this side?
Would I want to run all three sleepers the whole lengh and fix at a 3 riser post at the top of the slope? (which would be wholly burried)
Or run each sleeper a fraction of the way along, and use a single post at the end of each sleeper.
I should draw pictures to illustrate these, but I also shold get some work done today! ![]()
- Mark as New
- Bookmark
- Subscribe
- Mute
- Subscribe to RSS Feed
- Highlight
- Report Inappropriate Content
Re: Replacing or Building a Post & Rail Retaining wall
Hi MickOs
Thanks for the 3D drawing
On the sloping side elevation you can vary the plank length
as Illustrated..hth
- Mark as New
- Bookmark
- Subscribe
- Mute
- Subscribe to RSS Feed
- Highlight
- Report Inappropriate Content
Re: Replacing or Building a Post & Rail Retaining wall
- Mark as New
- Bookmark
- Subscribe
- Mute
- Subscribe to RSS Feed
- Highlight
- Report Inappropriate Content
Re: Replacing or Building a Post & Rail Retaining wall
- Mark as New
- Bookmark
- Subscribe
- Mute
- Subscribe to RSS Feed
- Highlight
- Report Inappropriate Content
Re: Replacing or Building a Post & Rail Retaining wall
- Mark as New
- Bookmark
- Subscribe
- Mute
- Subscribe to RSS Feed
- Highlight
- Report Inappropriate Content
Re: Replacing or Building a Post & Rail Retaining wall
- Mark as New
- Bookmark
- Subscribe
- Mute
- Subscribe to RSS Feed
- Highlight
- Report Inappropriate Content
Re: Replacing or Building a Post & Rail Retaining wall
Hi @antboy,
Just thought I'd extend an overdue welcome to the Workshop community. Many thanks for joining in the discussion. We look forward to reading about your own projects and plans. Please feel free to post anytime you need a hand or have something to share. We have loads of community members sharing their experiences and knowledge, and I'm sure other members would also benefit from seeing your handiwork.
Thanks,
Jason
- Mark as New
- Bookmark
- Subscribe
- Mute
- Subscribe to RSS Feed
- Highlight
- Report Inappropriate Content
Re: Replacing or Building a Post & Rail Retaining wall
Good afternoon, BIM_Engineer.
i have exacatly the problem as per the diagram above and was wondering if you could send me a copy of the drawing, as i cannot see in your image some of the detail. i am wondering how to determine the depth and height of the fence posts as they track down the slope to ensure i have sufficient sleepers to not leave gaps underneath the fence?
Why join the Bunnings Workshop community?
Workshop is a friendly place to learn, get ideas and find inspiration for your home improvement projects
You might also like
We would love to help with your project.
Join the Bunnings Workshop community today to ask questions and get advice.






