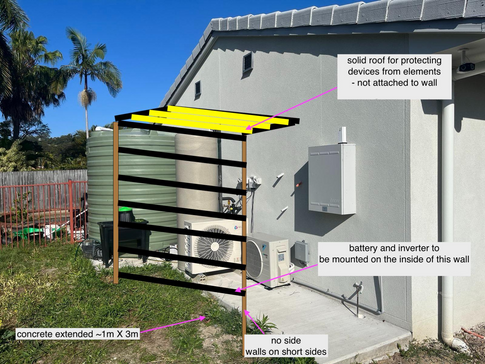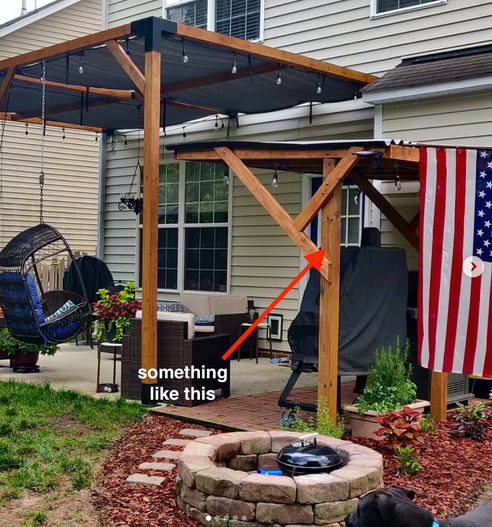The Bunnings Workshop community can help with your home improvement projects.
- Bunnings Workshop
- >
- Discussion
- >
- Outdoor
- >
- How to build an outdoor wall with cover?
How to build an outdoor wall with cover?
- Subscribe to RSS Feed
- Mark Topic as New
- Mark Topic as Read
- Float this Topic for Current User
- Bookmark
- Subscribe
- Mute
- Printer Friendly Page
- Mark as New
- Bookmark
- Subscribe
- Mute
- Subscribe to RSS Feed
- Highlight
- Report Inappropriate Content
How to build an outdoor wall with cover?
Hi all,
I would like to build an outdoor wall (~2m high) close to the meter box side of the house, which will be used to mount two solar inverters and fix a home battery (1.2m high) so it doesn't fall by accident. This wall will also need to have a top cover to protect the battery for the elements. The outside of the wall will also be used as a screening for all other electrical systems.
I wouldn't like to attach it to the house as the wall is Hebel panels, so I'm thinking of some kind of freestanding mini-pergola with either 2 or 4 posts.
I will put up timber screening panels on the outer side and some metal bars on the inside (for the inverters).
I'm interested to know what kind of posts I should use, so they are strong enough to hold 2 inverters (23kg each) AND wouldn't move (2m high).
Concrete will be extended, should I use in ground posts and do them before pouring concrete, or can I do it with brackets mounted on concrete?
The length is around 3.5m, the cover/overhang will be around between 0.6-1m
Should I use 2 posts or do I need 4 posts for it to be more stable?
(Actually there will be 3 posts - an extra post in the middle, as it spans over 3.5m)
This is what the area looks like with some basic drawing of what's in my head:
And these are some ideas I found:
Structure with 2 posts
Ideas with 4 posts:

I would appreciate any help / suggestions.
Thank you,
Peter
- Mark as New
- Bookmark
- Subscribe
- Mute
- Subscribe to RSS Feed
- Highlight
- Report Inappropriate Content
Re: How to build an outdoor wall with cover?
Welcome to the Bunnings Workshop community @Tropical9727. It's marvellous to have you join us, and many thanks for your question about creating a shelter.
In answer to your question, it sounds like three posts would be sufficient, though four will make it more rigid. I'd be inclined to have three on the wall side and four on the other. If you didn't want to have posts on the wall side you could do something similar to the braced roofs in your images.
90 x 90mm posts would be sufficient for your structure, and you can connect them to the concrete slab with Pryda Post Anchor Bolt Down w Washer 90mm M10. I'd recommend you use 140 x 45mm timber for the roof structure.
I've created the below renderings for you to help illustrate.
Please let me know if you have any questions.
Mitchell


Why join the Bunnings Workshop community?
Workshop is a friendly place to learn, get ideas and find inspiration for your home improvement projects
You might also like
We would love to help with your project.
Join the Bunnings Workshop community today to ask questions and get advice.









