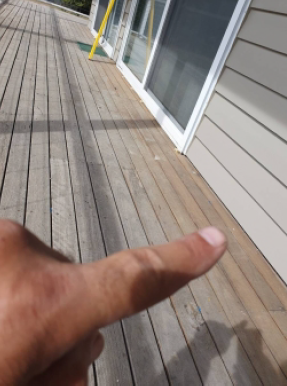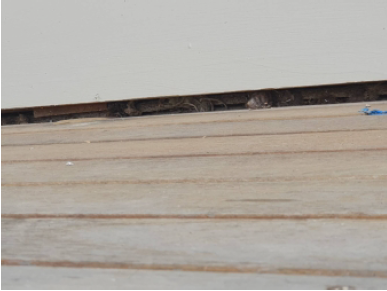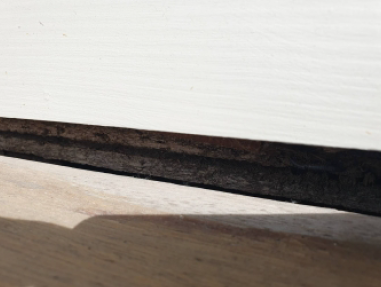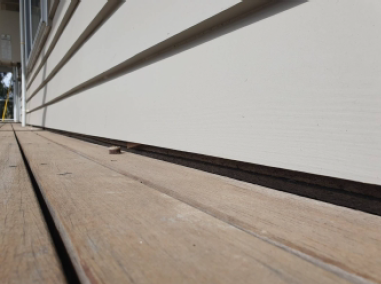We are about to settle on this house and the pre-purchase inspection noted that the weatherboard cladding has not been installed all the way to the bottom of the wall (see pics). You can see that there is yellow tongue exposed. The area is undercover but we want to finish this.
The inspector suggested either beading or styrofoam spray could close this up easily.
Any suggestions on materials to use? Is breathability an issue to consider when closing up this gap (note: the house is raised on concrete stumps).
Many thanks in advance for your assistance 🙂



