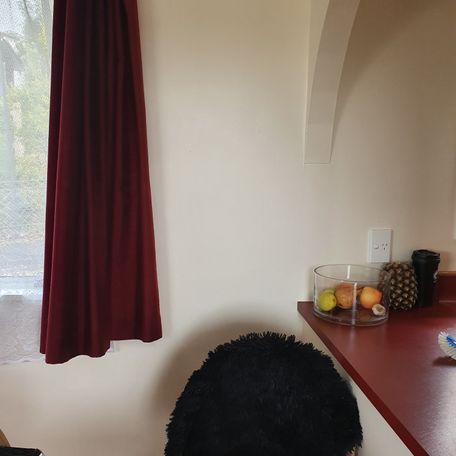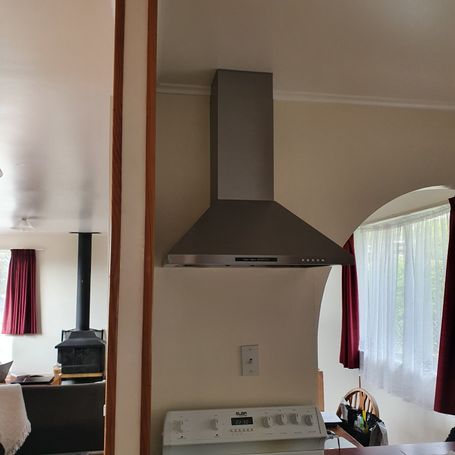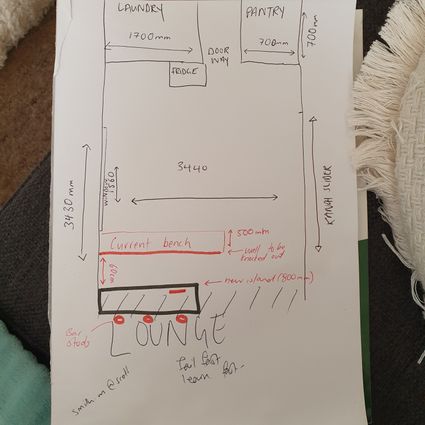The Bunnings Workshop community can help with your home improvement projects.
- Bunnings Workshop
- >
- Discussion
- >
- Kitchen
- >
- Re: Renovating a VERY small 70s kitchen
Renovating a VERY small 70s kitchen
- Subscribe to RSS Feed
- Mark Topic as New
- Mark Topic as Read
- Float this Topic for Current User
- Bookmark
- Subscribe
- Mute
- Printer Friendly Page
- Mark as New
- Bookmark
- Subscribe
- Mute
- Subscribe to RSS Feed
- Highlight
- Report Inappropriate Content
Renovating a VERY small 70s kitchen
Hi community!
I'm a first home buyer and would love some advice. I have 0 knowledge on renovations and have been busily reading up over the past few months. It's proving hard to find what we want as i have not come across homes with a kitchen as small as ours.
Budget 10 - 17k.
Current ambitions: all the cabinetry needs to go. It's damp and old and a simple paint job isn't going to save her. She's bubbling all over the show (and stinks!). I'd like to remove the archway and wall (not low bearing) and extend the kitchen out to window frame (where the 1st red curtain falls - this will give an extra Meter max), adding in a bigger kitchen island. Photos taken pre-fridge. Fridge is now in kitchen. plan on selling this / having as an investment property in 5ish years so I want the material to be durable and low cost (shock). I'd like it to be functional in the sense that we can look out to the lounge whilst cooking. It's an awkward size and area - backs on to the laundry (pictured) and is the main area you walk into as you step into the house from the front door/ranch slider - essentially there is no back wall to add any extra kitchen. The only pantry is on the right hand side (out of the kitchen) built into the home.
Would love some advice on what some experts would do or people who have done a reno similar. Even some photos of similar kitchens would be amazing! Images make it look bigger than it is.
Solved! See most helpful response
- Labels:
-
Organising
-
Painting
-
Renovation
-
Tiling
- Mark as New
- Bookmark
- Subscribe
- Mute
- Subscribe to RSS Feed
- Highlight
- Report Inappropriate Content
Re: Renovating a VERY small 70s kitchen
Hello @FHBNewZealand20
Here is your laundry.
I am a Bunnings team member. Any opinions or recommendations shared here are my own and do not necessarily represent those of Bunnings. Visit the Bunnings website for assistance from the customer service team.
- Mark as New
- Bookmark
- Subscribe
- Mute
- Subscribe to RSS Feed
- Highlight
- Report Inappropriate Content
Re: Renovating a VERY small 70s kitchen
Hi @redracer01,
Many thanks for your revised designs, I'm sure @FHBNewZealand20 appreciates your expertise and time you've contributed to the project.
I'm looking forward to seeing this kitchen and laundry come together.
Mitchell
- Mark as New
- Bookmark
- Subscribe
- Mute
- Subscribe to RSS Feed
- Highlight
- Report Inappropriate Content
Re: Renovating a VERY small 70s kitchen
Hi Red,
Once again, I love your ideas here. We both agree that you've hit the nail on the head with the flooring, laundry, the pantry and the new position of the fridge.
One final discussion that I would love your input on. What if we were to
- Add the dishwasher where you have currently added the oven and stove top ( we are desperate for a dishwasher!)
- Knock out the wall in the middle of the kitchen (Picture attached - it is not load-bearing) and put a wider island in (60cm out from where the current "island" bench top sits) that serves as an element/oven (or dishwasher and keep element/oven where currently is in your plan) and prep-bench and place for people to sit with bar stools out the other side
- Keep range top where it is and let that be the sole item hanging from ceiling (or move 60cm out, closer to lounge, to accommodate newly positioned island - which would mean we can keep current wiring as is and just make a new hole in ceiling closer to current position) 
Drawing of adjustments below
What are your thoughts?
- Mark as New
- Bookmark
- Subscribe
- Mute
- Subscribe to RSS Feed
- Highlight
- Report Inappropriate Content
Re: Renovating a VERY small 70s kitchen
Hello @FHBNewZealand20
It can work, however there are a few things in this layout that have few issues.
Dishwasher : It can go to the other side where the oven/cook top use to be. However by moving it to this location you will need to extend the inlet hose or possibly have more plumbing added to accommodate the distance from the source of water. You will need to extend the outlet hose to accommodate for the extra distance. It is now 1 1/2 steps away from the cutlery and dish drawer.
Oven/cook top : Every time you fry something it will splash to the other side of the bench top. No one can sit in front of the cook top while you are cooking as it becomes a safety hazard. Children cannot be allowed to sit close to this appliance while it is active or if the cook top glass is still hot. It is for all intents and purposes not ideal. However, it looks great!
If we were to move the cook top to my original suggestion the electrician would not have such a hard time wiring it up as the fridge power point is already on that wall. It all depends on the type of cook top you get, an induction cook top will need its own dedicated wire and fuse. So moving the power cable is not a great expense. Moving the ducting from where it is now? Not a problem, the floor distance is roughly 3 1/2 meters, by adding 3 meters of ducting you can link up with the original exhaust outlet from the new position. It may be even less depending on the conditions in your ceiling. Because of space limitations we can longer put the center table in the center of the remaining area. Whenever I design a kitchen I like to keep in mind the running cost of moving things around. The dishwasher for example can be hooked up with the default hoses and tap that come with it. There will be no need for any extended fittings.
Your oven/cook top though moved is in a much safer place and has a better working space than the original position. The power point is already there and just needs to be modified by the electrician.
The center table can become mobile, you can add castor wheels to the island and just swing it into place should the need arise ( see last drawing at bottom ) so you still get that island look you were going for. However you decide, please make sure to ask not just Bunnings but friends and family. It's always hand y to have second opinions. But the final decision is yours. Good luck, stay safe!
Cheers,
Red

I am a Bunnings team member. Any opinions or recommendations shared here are my own and do not necessarily represent those of Bunnings. Visit the Bunnings website for assistance from the customer service team.
- Mark as New
- Bookmark
- Subscribe
- Mute
- Subscribe to RSS Feed
- Highlight
- Report Inappropriate Content
Pantry dilemma!
Help! We have followed through with purchasing a Bunnings Kaboodle kitchen with the plans/help from previous contributors (thanks guys!) and it's arriving in a few weeks. However, the pantry idea that was proposed isn't going to work due to the hot water cupboard flanking the space of our pantry. So the current situation, we are moving our fridge to the space in front of our current pantry door (there is no where else to move it - kitchen very small) so we are now left with needing to take the current pantry door off and essentially move it 90° and reframe it on the other wall (we will take the hallway door off to avoid any "bumping in to each other" nightmares). What I am struggling with, is having to pay quite a bit of money to move the frame and door without noticing any functionality improvement (the pantry is deep, dark and non functional).
I would love to hear your expert ideas on what other options we have as they were so helpful last time. Thanks in advance.
- Mark as New
- Bookmark
- Subscribe
- Mute
- Subscribe to RSS Feed
- Highlight
- Report Inappropriate Content
Re: Pantry dilemma!
Hi @FHBNewZealand20,
It's fantastic to hear you have committed to the renovation thanks to the assistance of @redracer01's designs.
If the pantry is currently non-functional and once the door is moved still won't be functional then you'd need to consider if there is any worth in having it at all. If you were to put the cost of having the door moved and the existing hole patched towards removing the whole pantry it would both open up the kitchen and provide better access to the laundry. I would then also suggest removing the bulkhead above the corridor door and having a full ceiling height transition into the kitchen. Obviously, this would be more of a cost than simply moving the door but the benefits could be worth it.
Let me mention @redracer01 so he is alerted to the situation as he might have some other advice.
Mitchell
- Mark as New
- Bookmark
- Subscribe
- Mute
- Subscribe to RSS Feed
- Highlight
- Report Inappropriate Content
Re: Pantry dilemma!
Hello @FHBNewZealand20
I am glad you decided to go with Bunnings! If I could ask please, would it be possible for you to post the final plan you went with. I am very curious to see as to what you and your partner have decide to go with. I hope that the designer at Bunnings gave you excellent service. As to your pantry :
1. You could have the whole thing demolished and have that area re-plastered and put a proper 900 mm standard pantry in its place.
2. You could leave that door there and paint it white and just ask the builder to build you a new door on the other side as per my drawing, so you save money by not having that old pantry door removed.
3. Bite the bullet spend money on the transfer of the door. Have proper LED lighting placed in so that its not so dark and deep. Use pull out basket shelves ( the nice ones in stainless steel ) that will really Jazz it up.
4. You and a mate could probably do it yourselves.
Instead of having a hum drum boring pantry it now becomes the spot of best interest. Think of it this way, I know that the expense seems unreasonable, but it only happens once. If you get through this and keep the budget intact you will have the kitchen that you want and not a compromise. It will be a reasonable expense as it will correct the mistake that was made the first time that the kitchen was designed.Once the build is complete and the kitchen looks immaculate you will wonder why you even complained about the exorbitant fee they asked for that pantry renovation. We have to keep the big picture in sight. If it is within the expected cost and does not blow out the budget then continue.
You could always ask the builder for a discount or instead ask for an extra favor that you don't have to pay for. You don't ask, you don't get. Still won't budge? Get a second and third quote from an independent handy man. ( for example : Hire a Hubby, Air tasker, etc.. ) There is no shortage on services currently on offer. ( Please note that I only mention these names as reference and is not an endorsement )
You can have it put off if circumstances dictate until such time that you can afford the door transfer. I haven't steered you wrong this far, I need you to trust me a little bit further. Keep the final goal in mind and that is to have a beautiful new kitchen with everything as you planed it. Good luck and take care!
Cheers!
Red
I am a Bunnings team member. Any opinions or recommendations shared here are my own and do not necessarily represent those of Bunnings. Visit the Bunnings website for assistance from the customer service team.
- Mark as New
- Bookmark
- Subscribe
- Mute
- Subscribe to RSS Feed
- Highlight
- Report Inappropriate Content
Re: Renovating a VERY small 70s kitchen
UPDATE!
Firstly, a big thanks to everyone who contributed here, particularly @redracer01
I'm delighted to share the final result. Many of your ideas and suggestions were used.
After pics attached. We still can't believe this is our house given what we started with.
- Mark as New
- Bookmark
- Subscribe
- Mute
- Subscribe to RSS Feed
- Highlight
- Report Inappropriate Content
Re: Renovating a VERY small 70s kitchen
Congratulations @FHBNewZealand20, so pleased to read that the Bunnings Workshop community provided helpful assistance with your renovation project. It looks wonderful.
Enjoy,
Jason
- Mark as New
- Bookmark
- Subscribe
- Mute
- Subscribe to RSS Feed
- Highlight
- Report Inappropriate Content
Re: Renovating a VERY small 70s kitchen
What an absolutely fantastic transformation @FHBNewZealand20. You must be thrilled with your efforts and result. Your room's styling is also on point, and I love what you have done with the space.
Well done, and I look forward to your next project.
Mitchell
Why join the Bunnings Workshop community?
Workshop is a friendly place to learn, get ideas and find inspiration for your home improvement projects
You might also like
We would love to help with your project.
Join the Bunnings Workshop community today to ask questions and get advice.



























