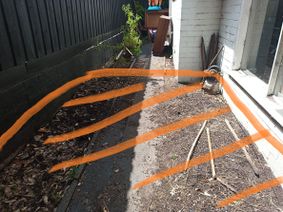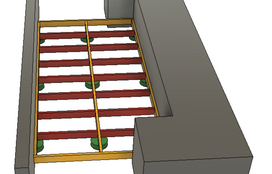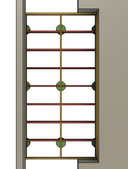The Bunnings Workshop community can help with your home improvement projects.
- Bunnings Workshop
- >
- Discussion
- >
- Outdoor
- >
- Re: How to build low level deck between ...
How to build low level deck between 2 brick walls?
- Subscribe to RSS Feed
- Mark Topic as New
- Mark Topic as Read
- Float this Topic for Current User
- Bookmark
- Subscribe
- Mute
- Printer Friendly Page
- Mark as New
- Bookmark
- Subscribe
- Mute
- Subscribe to RSS Feed
- Highlight
- Report Inappropriate Content
How to build low level deck between 2 brick walls?
Hey,
I'm building a deck:
- 250-400mm high (ground is on a slope)
- Size is 4600 x 2270mm
- Earth underneath
- both 4600mm sides are concrete/brick walls
What footing, bearers, joist arrangement would be best for this layout?
Thanks!
Community manager's note: Check out How to build a low-level deck for expert advice.
Solved! See most helpful response
- Mark as New
- Bookmark
- Subscribe
- Mute
- Subscribe to RSS Feed
- Highlight
- Report Inappropriate Content
Re: How to build low level deck between 2 brick walls
Hello @aaron11
Welcome to the Bunnings Workshop community. It's marvellous to have you join us, and thank you for sharing your question about building a low-level deck.
It's great to hear that you've decided to give this project a go. I suggest reading this guide to start with - How to build a low-level deck by @Adam_W. The guide will give you the basic steps of how to plan your deck. Because your deck is quite big, I suggest checking with your local council first about the rules and regulations regarding building a deck in your area.
One of the most important parts of building a deck is water drainage. Because you're on a slope the last thing we want to happen is for the water to pool at the bottom of the slope and create a puddle that will compromise your footings. I suggest sorting out the drainage first and making provisions in case you have strong rain. This would also be a good time for you to make sure that there are no dips in the slope that could become a puddle.
There are a few things to take into consideration when choosing your timber. Because it is a low-level deck a lot of people often build single level systems and just use joists. Using bigger timber means that you will not have to use as many footings. Using smaller timber means that your decking frame will be light, but will require more footing as it will not support the same amount of weight as a larger timber piece. Choosing between composite and natural timber and of course budgetary considerations.
I propose making a plan first with pen and paper. Have a read of the numerous low-level projects that our members have built to help you get started.
Here are some amazing low-level deck projects that our Workshop members have shared:
Here is a link for ideas and inspiration: Inspiring low-level deck builds.
If you have any other questions, please don't hesitate to post them.
Eric
- Mark as New
- Bookmark
- Subscribe
- Mute
- Subscribe to RSS Feed
- Highlight
- Report Inappropriate Content
Re: How to build low level deck between 2 brick walls
Thanks Eric,
Great advice.
Here is the area I am working with (2270x4600mm). The fence base is concrete.
There is a concrete path in the middle and earth next to the house and fence.
I'm thinking about constructing the frame with 140x90 for bearers and joists.
Bearers, sitting on concrete+stirrup footings 1800mm apart, with 1067mm joists between them.
The bottom of the bearers will be between 100 and 250mm off the ground.
Does this sound right?
I'm not sure about the footing placements.
Are concrete footings usually put in right next to a brick/concrete wall? Or should I attach them to the brick and concrete walls instead using dynabolts?
The footings going down the centre are sitting on top of the concrete path. Perhaps these ones should something bolted on top of the concrete. What should I use here?
Thanks for the help!
Aaron
- Mark as New
- Bookmark
- Subscribe
- Mute
- Subscribe to RSS Feed
- Highlight
- Report Inappropriate Content
Re: How to build low level deck between 2 brick walls
Hi @aaron11,
I'd suggest that 140 x 45mm would be suitable for your project if you add another set of footers. You wouldn't want it spanning much more than 1000mm. However, it never hurts to over-engineer. I'd recommend placing your timber on top of stirrups which have been concreted into the footers instead of right on top of them. If you place them on top, water will get trapped and lead to early degradation.
Pedestal feet would be a good option down the centre.
I'd be connecting directly to the house's brick wall as it will be challenging to place a footer there. You'll need to check with the council about building the deck right up to the fence. Quite often, they don't like flammable material that close. You can move your footers back in away from the fence and construct a counter levered section there if you cannot join the to fence's brick wall.
You'll likely need a couple of extra joists in there as you really only want your timber decking spanning 450mm, or it will start to get spongey. @Adam_W has also got another great step-by-step guide on How to build a decking boardwalk. There are quite a few tips you can use in your project.
Please let me know if you have any questions.
Mitchell
- Mark as New
- Bookmark
- Subscribe
- Mute
- Subscribe to RSS Feed
- Highlight
- Report Inappropriate Content
Re: How to build low level deck between 2 brick walls
Thanks Mitchell,
This advice and the guide you linked me to have been great.
My takeaways:
- If possible, join both outside bearers to the house and the fence. (if council regulations permit)
- The centre bearer, support with pedestals every 1000mm.
- Reduce joist span to 450mm
With that plan, I shouldn't need concrete footings at all, correct?
- Mark as New
- Bookmark
- Subscribe
- Mute
- Subscribe to RSS Feed
- Highlight
- Report Inappropriate Content
Re: How to build low level deck between 2 brick walls
- Mark as New
- Bookmark
- Subscribe
- Mute
- Subscribe to RSS Feed
- Highlight
- Report Inappropriate Content
deck steps material
Hey, deck build is going great.
I'm looking to put some steps in.
I'll make the stringers myself.
I'll make the treads out of 45x240 treated pine.
And the stringers out of something similar.
Can the treated pine be left exposed outside, or do I need to paint the steps?
- Mark as New
- Bookmark
- Subscribe
- Mute
- Subscribe to RSS Feed
- Highlight
- Report Inappropriate Content
Re: deck steps material
Hi @aaron11,
240 x 45mm L/M Outdoor Framing MGP10 H3 Treated Pine is treated to a suitable level for above ground use in total weather exposure. You do not need to paint it. However, you might consider painting as it will protect the timber even further and ensure your steps look fantastic for years to come.
Bear in mind that this H3 timber is not suitable for ground contact. Where your stringers would touch the soil lay a small concrete slab and raise the stringers off it with plastic packers. Here's a helpful step-by-step guide: How to pour a concrete slab.
Remember, we also have a range of stringers and treads that you assemble yourself, and that will make your life really easy.
Please let me know if you have any questions.
Mitchell
- Mark as New
- Bookmark
- Subscribe
- Mute
- Subscribe to RSS Feed
- Highlight
- Report Inappropriate Content
Re: deck steps material
Thanks Mitchell,
Great advice!
- Mark as New
- Bookmark
- Subscribe
- Mute
- Subscribe to RSS Feed
- Highlight
- Report Inappropriate Content
Re: deck steps material
Deck build went great!
Dynabolted ledgers onto either wall. Used brackets bolted into pre-existing pavers to support the posts down the centre. New 120mm merbau for the trims, reclaimed merbau for the main deck space. Steps took a bit of figuring but turned out great. Thanks for the help!
Why join the Bunnings Workshop community?
Workshop is a friendly place to learn, get ideas and find inspiration for your home improvement projects
You might also like
We would love to help with your project.
Join the Bunnings Workshop community today to ask questions and get advice.












