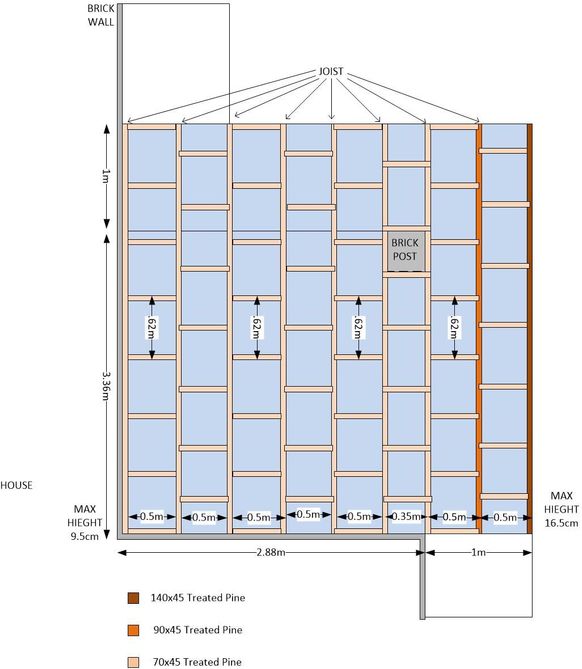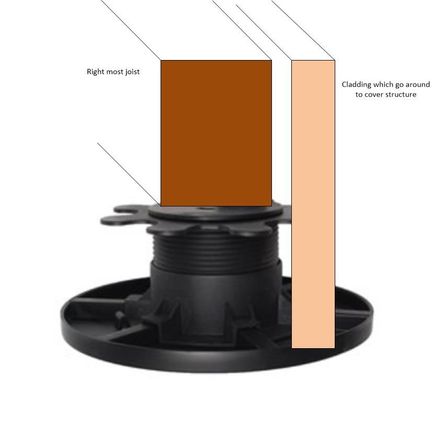The Bunnings Workshop community can help with your home improvement projects.
- Bunnings Workshop
- >
- Discussion
- >
- Outdoor
- >
- Re: Low Profile Timber Decking Over Conc...
Low profile timber decking over concrete
- Subscribe to RSS Feed
- Mark Topic as New
- Mark Topic as Read
- Float this Topic for Current User
- Bookmark
- Subscribe
- Mute
- Printer Friendly Page
- Mark as New
- Bookmark
- Subscribe
- Mute
- Subscribe to RSS Feed
- Highlight
- Report Inappropriate Content
Low profile timber decking over concrete

This is my first post here.
I am planning to build a timber (Merbau 90x19mm) deck in my alfresco area. Deck will be over levelled concrete slab (which is part of the house slab) plus concrete pavement. Maximum height I can get near the house is 9.5cm as I cannot cover weep hole in the wall.
Main issue I am having is the concrete pavement since it has 70cm slop over 1m.
Proposed Structure:
Joist: 70x45mm Treated Pine in the slab area , 90x 45mm & 140x 45mm Treated Pine in pavement as shown below.
Cross section:
I am planning anchor timber joist to the slab using "L" shape plates. But, not sure what will be the best way to mount the timber in pavement area.
Can you please give your valuable thoughts/ comments on my proposal & a solution to mount the timber joist in the pavement area?
Thanks
Dilanka
- Mark as New
- Bookmark
- Subscribe
- Mute
- Subscribe to RSS Feed
- Highlight
- Report Inappropriate Content
Re: Low Profile Timber Decking Over Concrete
Hi @Dilanka,
Welcome to the Bunnings Workshop community. We're so pleased to have you join us and look forward to reading about all your projects and plans for around the house and garden. We're sure you will get plenty of helpful information, advice and inspiration from our amazing community members.
Looks like you've already put a lot of thought and planning into your decking project, which is great. If you search for low-level decks on the site you'll find lots of examples that you might be able to get advice and inspiration from. We also have the guide How to build a low-level deck by @Adam_W.
I will ask the ever-helpful @MitchellMc to share his thoughts on your plans when he is back on the site tomorrow, but in the meantime other experienced community members such as @Neo19, @Usman, @Chiren_J and @diy_hausdesigns might like to assist.
Please let me know if you need any assistance getting the most from the site.
Jason
- Mark as New
- Bookmark
- Subscribe
- Mute
- Subscribe to RSS Feed
- Highlight
- Report Inappropriate Content
Re: Low Profile Timber Decking Over Concrete
Hi @Jason ,
Thanks for your response. I went through some of the examples here. They were quite useful for my initial plan. I thought post this get more advices from the experts in here.
Apologies if I am repeating the same.
I added below site picture too for more information.
Thanks
Dilanka
- Mark as New
- Bookmark
- Subscribe
- Mute
- Subscribe to RSS Feed
- Highlight
- Report Inappropriate Content
Re: Low Profile Timber Decking Over Concrete
Hi @Dilanka,
I'd also like to welcome you to the Bunnings Workshop community.
Your joists are both running down the slope and across the slope and you'll likely need to use two different fixing methods to suit.
For the highlighted area here:

I believe a simple solution would be to use Good Times 100mm Modular Decking Adjustable Support Feet. In order for the foot section to match the slope of the concrete, you will need to drill a hole at a slight angle into the joist. Alternatively, you can just continue with the L brackets but longer versions similar to Carinya 100 x 100 x 50 x 4.5mm Zinc Plated Angle Bracket. They will still function the same but will be at an angle on the sloping section. I'll illustrate this on an image below.

For the highlighted area here:

You might need to use Builders Edge Pedestal Feet and plastic packers to accommodate for the angle of slope. Alternatively, you could cut sections out of the sloped slab and concrete in Pryda Post Anchor Half Stirrup Solid Stem 300mm M10.
The only other thing to mention is that you need at least 10mm under your joists for ventilation of the deck structure.
Well done on completing such an extensive plan and we look forward to seeing you get started on your project.
Please let me know if you need further advice or have questions.
Mitchell
- Mark as New
- Bookmark
- Subscribe
- Mute
- Subscribe to RSS Feed
- Highlight
- Report Inappropriate Content
Re: Low Profile Timber Decking Over Concrete
Hi @MitchellMc
Thank you so much your response.
Those details are really useful. While I am going through in details, I got few more questions as well.
1. In my previous drawing I missed noggins between last two joists as shown below. Can you confirm number of noggins I used are too many or just enough?
2. As you proposed, if I am using Builders Edge Pedestal Foot, part of the base will come out from the joist and it won't be able cover using a vertical cladding. Do you have any suggestion for that?
I am drawing the final structure now and If I get any issues I'll come back to you.
Thanks
Dilanka
- Mark as New
- Bookmark
- Subscribe
- Mute
- Subscribe to RSS Feed
- Highlight
- Report Inappropriate Content
Re: Low Profile Timber Decking Over Concrete
Hi @Dilanka,
There have been a few members that have built decks within the community that haven't used noggins at all. One popular example would be @Neo19's Merbau decking over concrete slab. You could afford to eliminate some of those noggins and I have illustrated that below. Instead of removing the noggins I've suggested, you could just space them all further apart. I believe one every 1.2m would be sufficient.
I apologise as I'm not sure what you mean by "part of the base will come out from the joist and it won't be able cover using a vertical cladding".
Mitchell

- Mark as New
- Bookmark
- Subscribe
- Mute
- Subscribe to RSS Feed
- Highlight
- Report Inappropriate Content
Re: Low Profile Timber Decking Over Concrete
Hi @MitchellMc
Thank you so much.
Sorry about my bad explanation on item two. Please check below image. Hope that will be clear.
In this case I won't be able to cover the base of the Builders Edge Pedestal Foot .
One more thing to clarity, what will be the spacing required between Carinya 100 x 100 x 50 x 4.5mm Zinc Plated Angle Brackets?
Thanks
Dilanka
- Mark as New
- Bookmark
- Subscribe
- Mute
- Subscribe to RSS Feed
- Highlight
- Report Inappropriate Content
Re: Low Profile Timber Decking Over Concrete
Hi @Dilanka,
I would suggest using the angle bracket method on the opposite side to the cladding board. Place the bracket as below but on the other side.
A spacing of every one to one and a half meters would be suitable for the brackets.
Mitchell

- Mark as New
- Bookmark
- Subscribe
- Mute
- Subscribe to RSS Feed
- Highlight
- Report Inappropriate Content
Re: Low Profile Timber Decking Over Concrete
- Mark as New
- Bookmark
- Subscribe
- Mute
- Subscribe to RSS Feed
- Highlight
- Report Inappropriate Content
Re: Low Profile Timber Decking Over Concrete
Hi @MitchellMc
I got few more questions when I am working on final drawing. Can you please give me some recommended numbers for following;
1. Spacing between two 90x19mm Merbau Decking boards
2. Spacing between two joist (when decking over concreate)
3. Spacing between Brick wall and the deck
Thanks
Dilanka
Why join the Bunnings Workshop community?
Workshop is a friendly place to learn, get ideas and find inspiration for your home improvement projects
You might also like
We would love to help with your project.
Join the Bunnings Workshop community today to ask questions and get advice.









