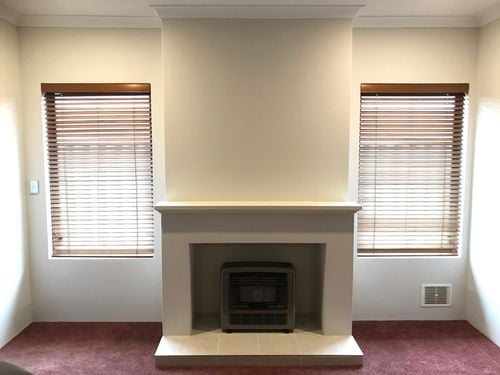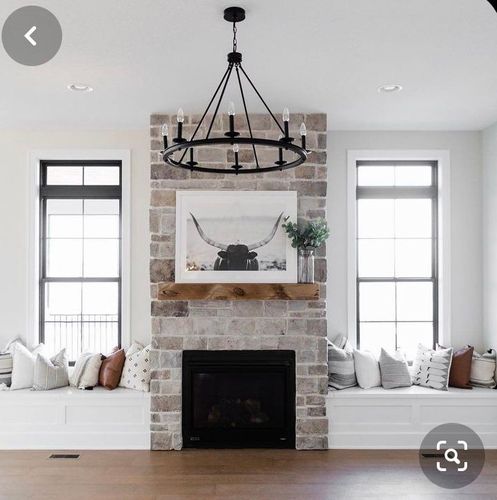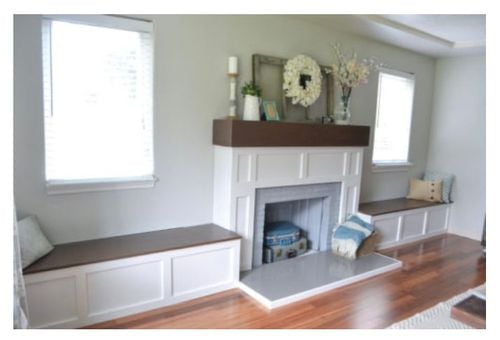


Hi everyone! I’m looking for some detailed advice to mentor me through a project while I can’t access workshops or courses! I’m enthusiastic but self-taught and haven’t tackled something like this before. I’m hoping to install some inbuilt bench seats flanking my fireplace and frame out the fireplace or spruce it up some other way to modernise it. The first pic is the area I’m working with and the rest are my inspo. My questions so far are:
1) Would you attach the framing to the walls or build it freestanding and then secure it at the end?
2) Would you remove the carpet in that area, given that at some point we’ll want to replace the flooring for the whole room?
3) Do I need to use treated timber for the framing?
4) Would a circular saw, driver and nail gun be adequate in terms of tools?
Any other tips or things I should consider before starting are most welcome! Thank you in advance 🙂