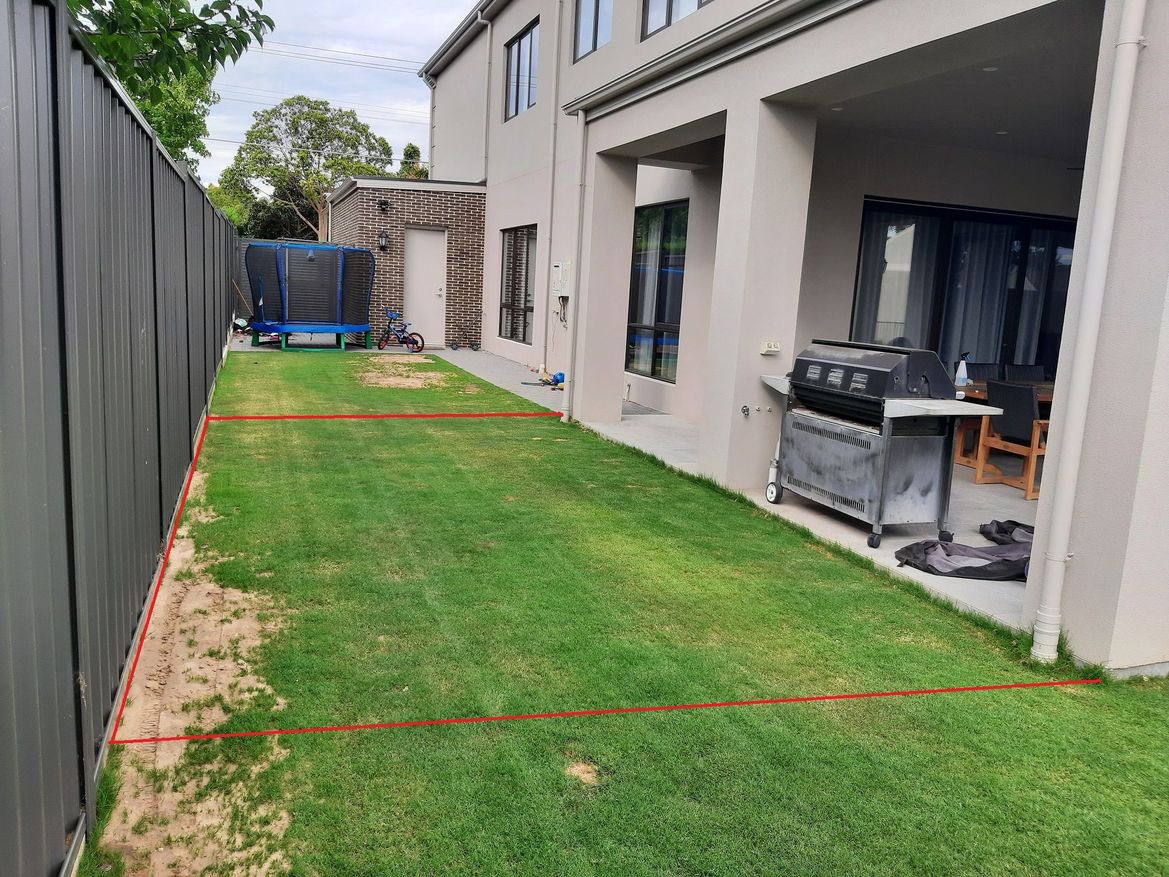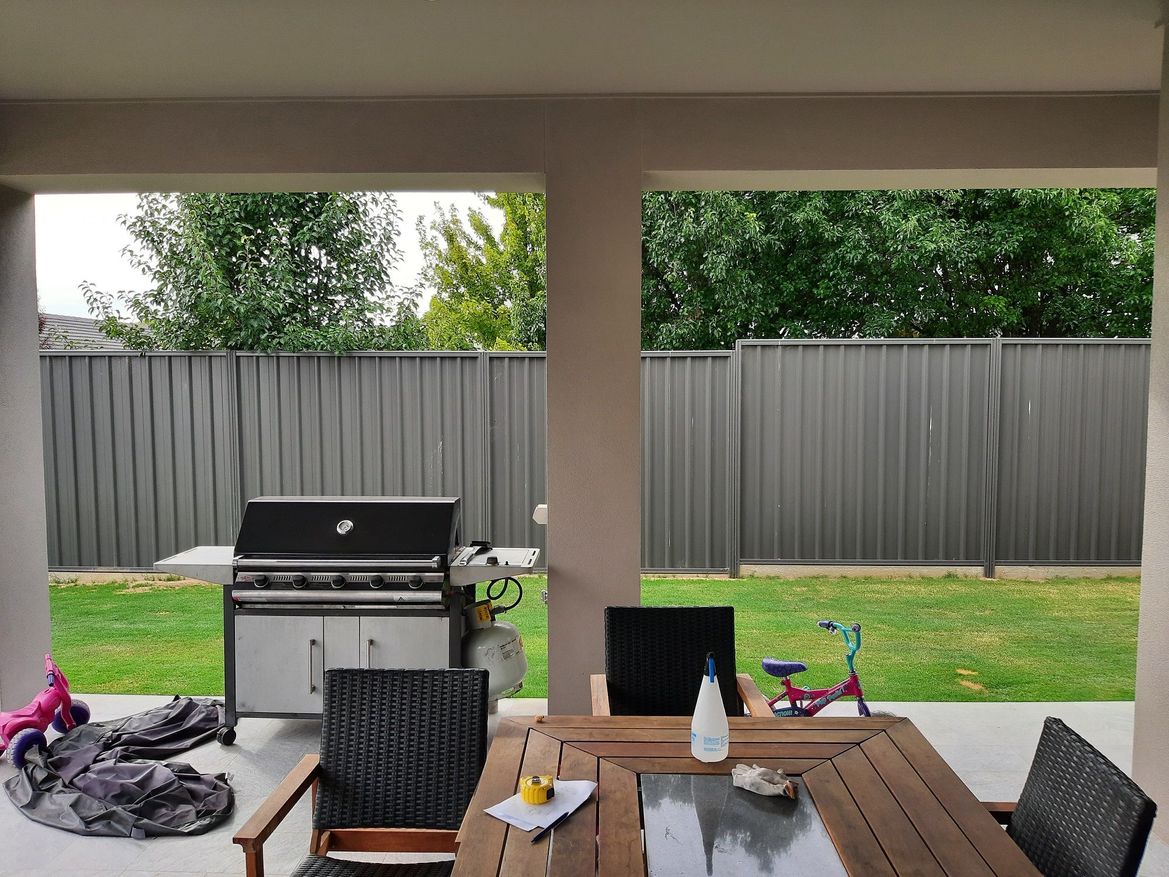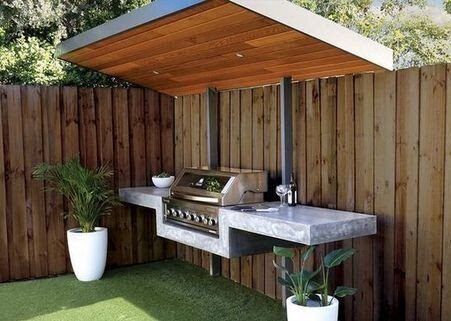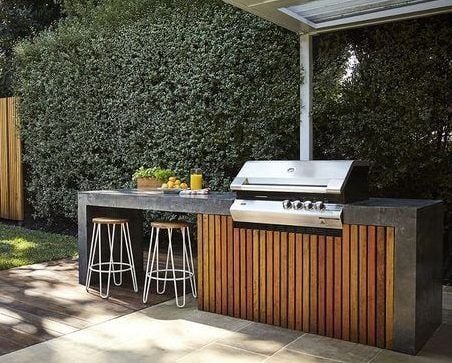Hi there,
I'm looking for some advice around low profile decks - I'm tossing up doing a floating deck to extend my outdoor room to the fence to put a wider bbq station similar to the ideas below. This is so we can have more space under the outdoor room for lounge chairs etc.
The space in the red is 6.88m x 3.63m ~25sqm.
I only have around 100mm height to the outdoor room from the grass at the moment, and concerned on how I would be able to get the deck to breathe / airflow on the sides where the grass would go. My plan would be to dig out the grass and soil and use tuff blocks as the foundation system, up to and level with the outdoor room. I'd like to keep the grass butted up to the flashing of the deck, but this wouldn't leave any air I assume to travel under the deck.
What would be my options? Would something like reduce the size of the decks by 400mm either side (size of the patio columns) and put large decorative rocks down the sides as a gap to the grass allow enough air? Any other thoughts?
Thanks



